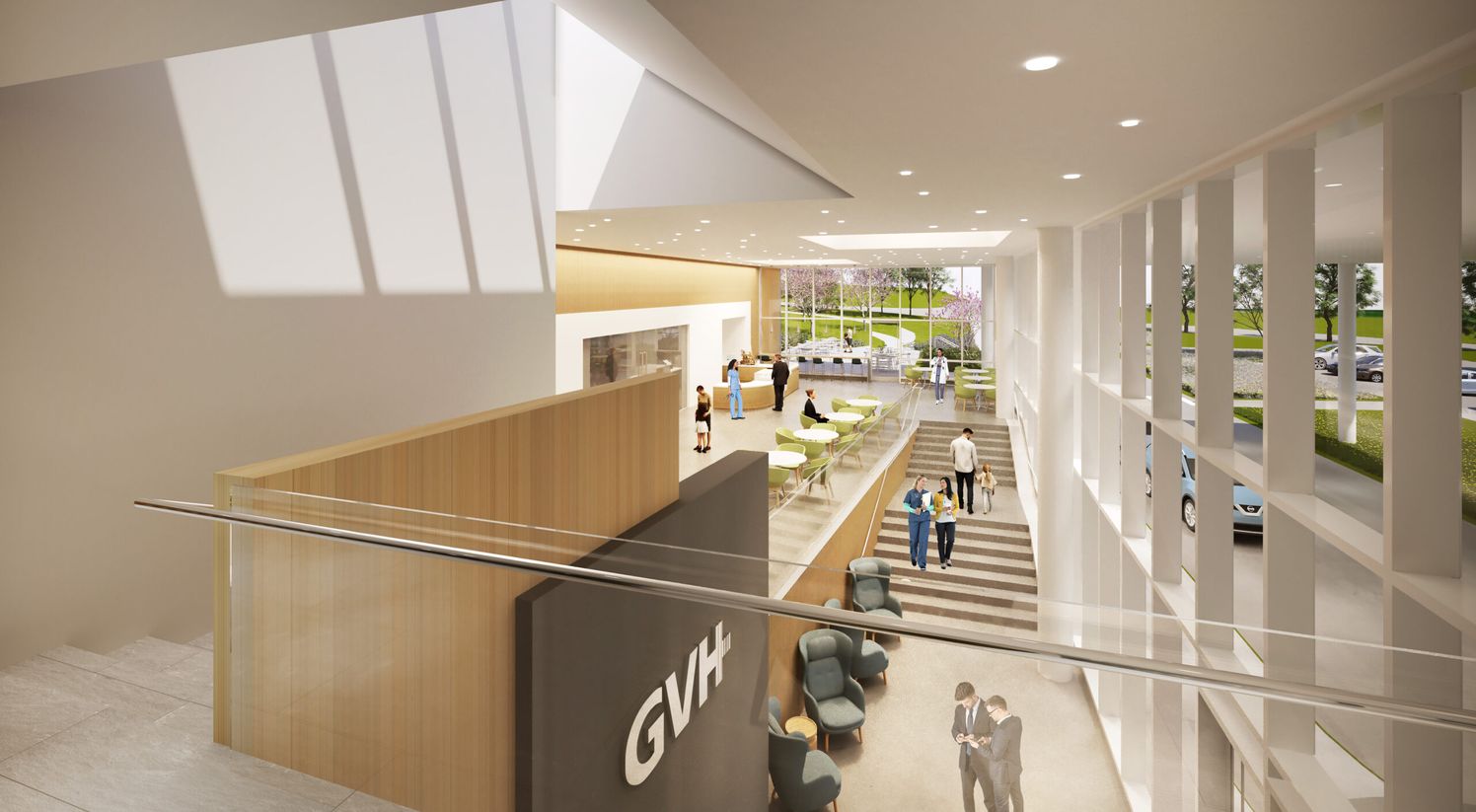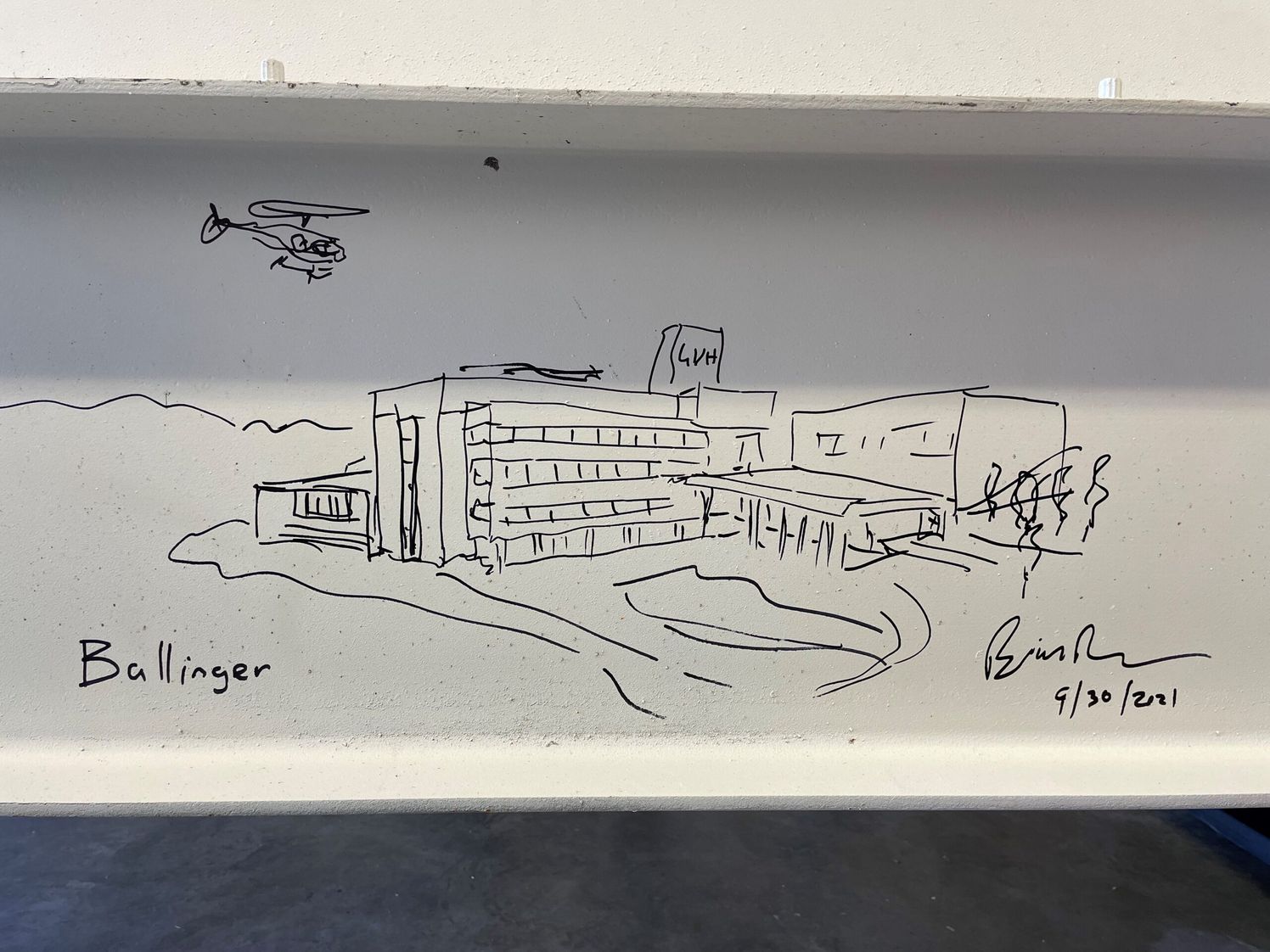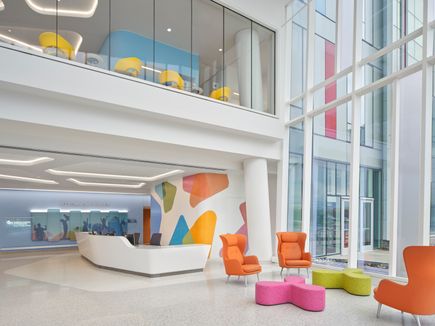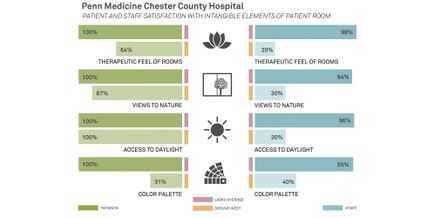Grand View Health Expansion Tops Out
Share

Grand View Health celebrated a milestone in the construction of a 190,000 SF expansion in Sellersville, PA. The new six-floor pavilion connects to the existing hospital and will house private patient rooms, technologically advanced operating rooms, and a two-level lobby filled with natural light.
Ballinger provided planning, architecture, engineering, and interior design services for the state-of-the-art facility, designed to prioritize wellness for patients, visitors, and staff. Inspired by its site and the values Grand View Health has upheld since its founding in 1913, the building enables the hospital to expand its clinical services.
Representatives from Grand View Health and the design and construction teams gathered to celebrate the placing of the final steel beam of the structure. The project is scheduled for completion in 2023.




