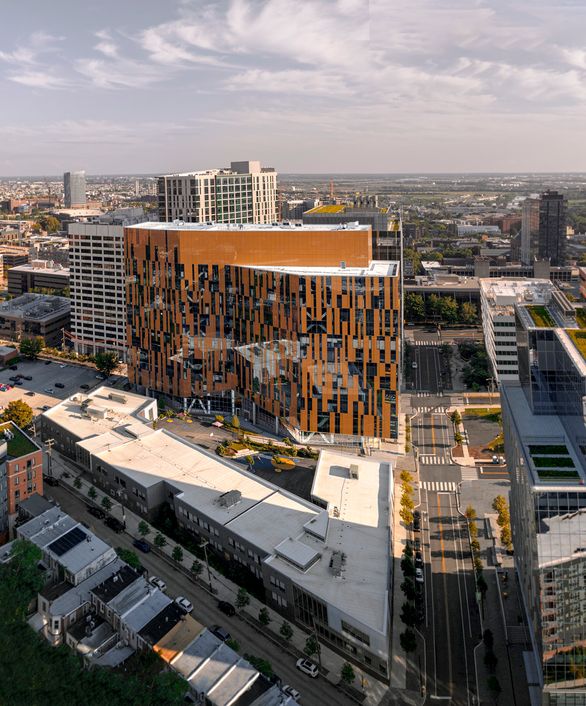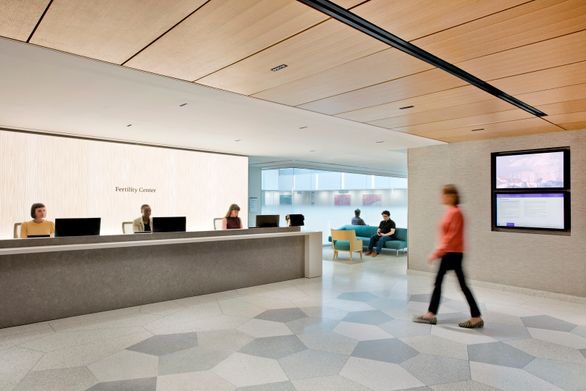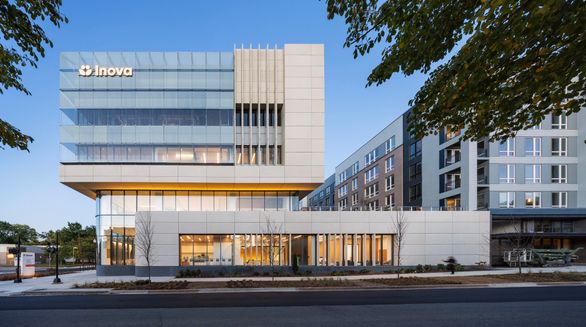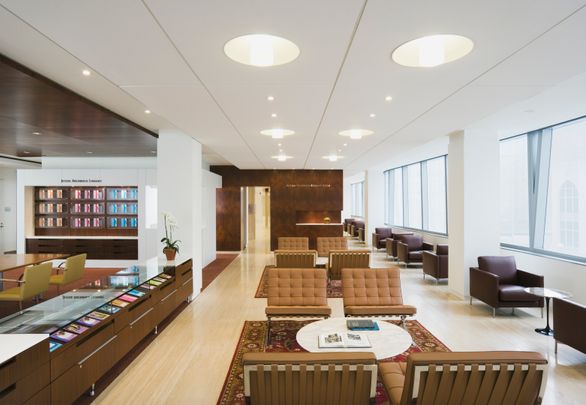Liberty Property Trust
Reaching Higher
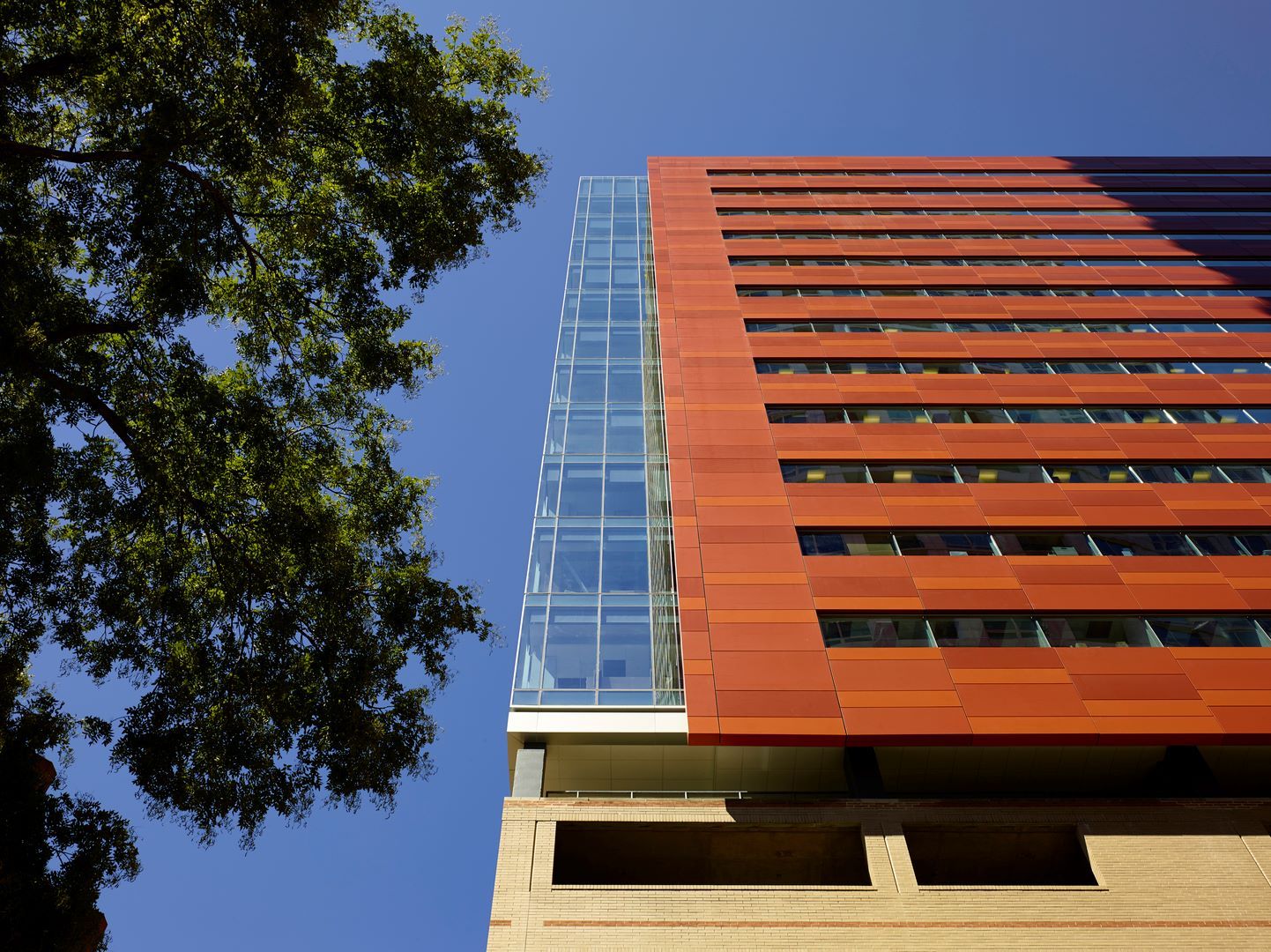
Liberty Property Trust
Penn Medicine Washington Square
When a leading developer sought to expand its footprint in Center City, Philadelphia, they turned to Ballinger to design a flexible ‘built to suit’ tower on a challenging urban site. Ballinger designed the core–and–shell atop an existing parking garage. Now known as Penn Medicine Washington Square, this LEED certified, state-of-the-art facility consolidates numerous medical practices into twelve floors of outpatient clinics, office space, and support areas.
key information
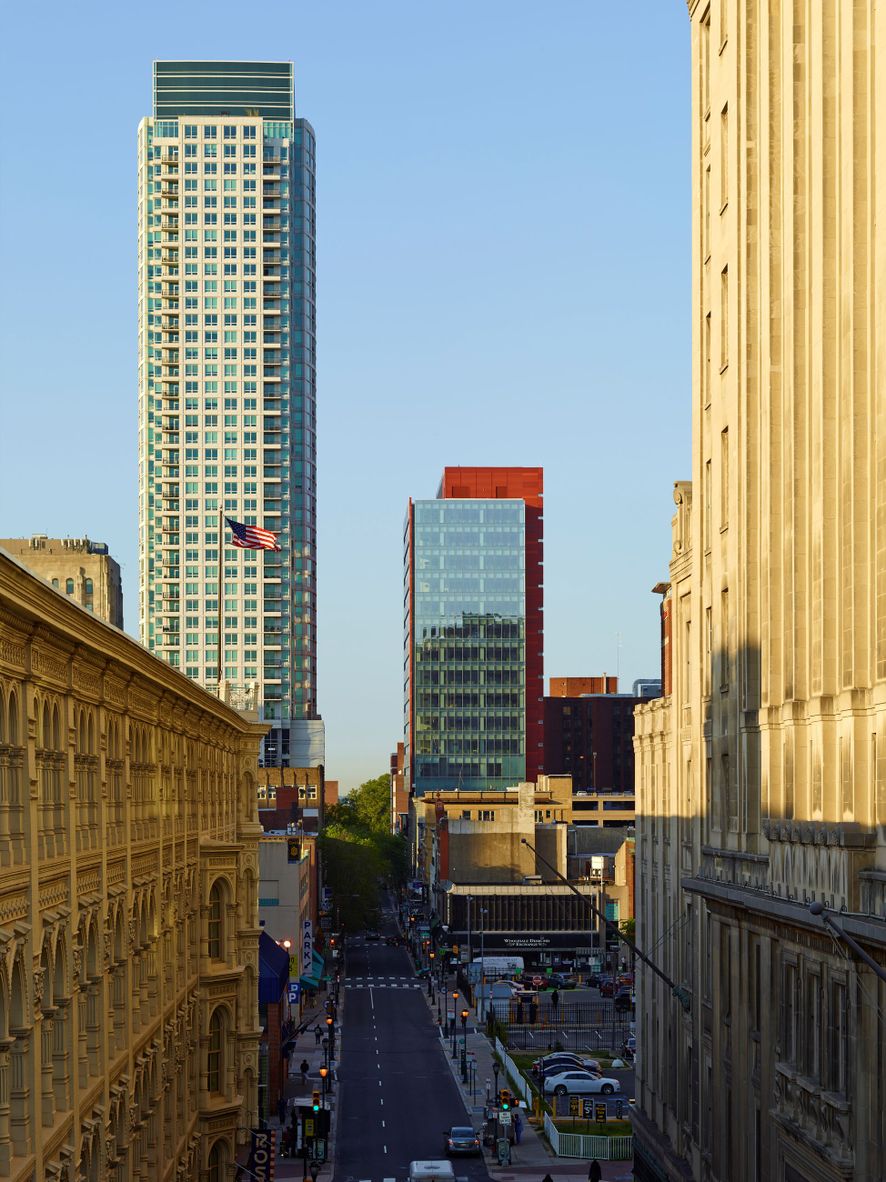
A Step Above
Positioned above a six-level parking garage and retail space, the tower’s striking north facade, clad in glass from ground level to roof, creates a seamless vertical extension, enhancing the urban landscape.
To minimize disruption to the occupied business and functioning parking facility during construction, Ballinger carefully planned the overbuild. This included the creation of a new ground level entry lobby, the addition of a stair tower, three elevator shafts, and MEP shafts for overbuild services, all integrated into the existing parking structure.
The design team envisioned a facade of glass and terra cotta-colored metal to connect to the neighborhood’s 19th-century brick townhouses and 20th-century multi-story apartment buildings. To create visual interest, the team used an algorithmic program to incorporate a non-repeating, tri-color scheme of reddish-brick tones. The tower’s aluminum composite panel cladding harmonizes with the surroundings while ensuring the building maintains a durable and striking presence on the city’s skyline.
A thorough understanding of the developer’s priorities allowed Ballinger to optimize the project schedule and budget to create an elegant design and successful real estate asset. Integrating advanced materials, sustainable elements, and a flexible floorplate for clinical planning, the building also serves the practical needs of Penn Medicine and its patients.
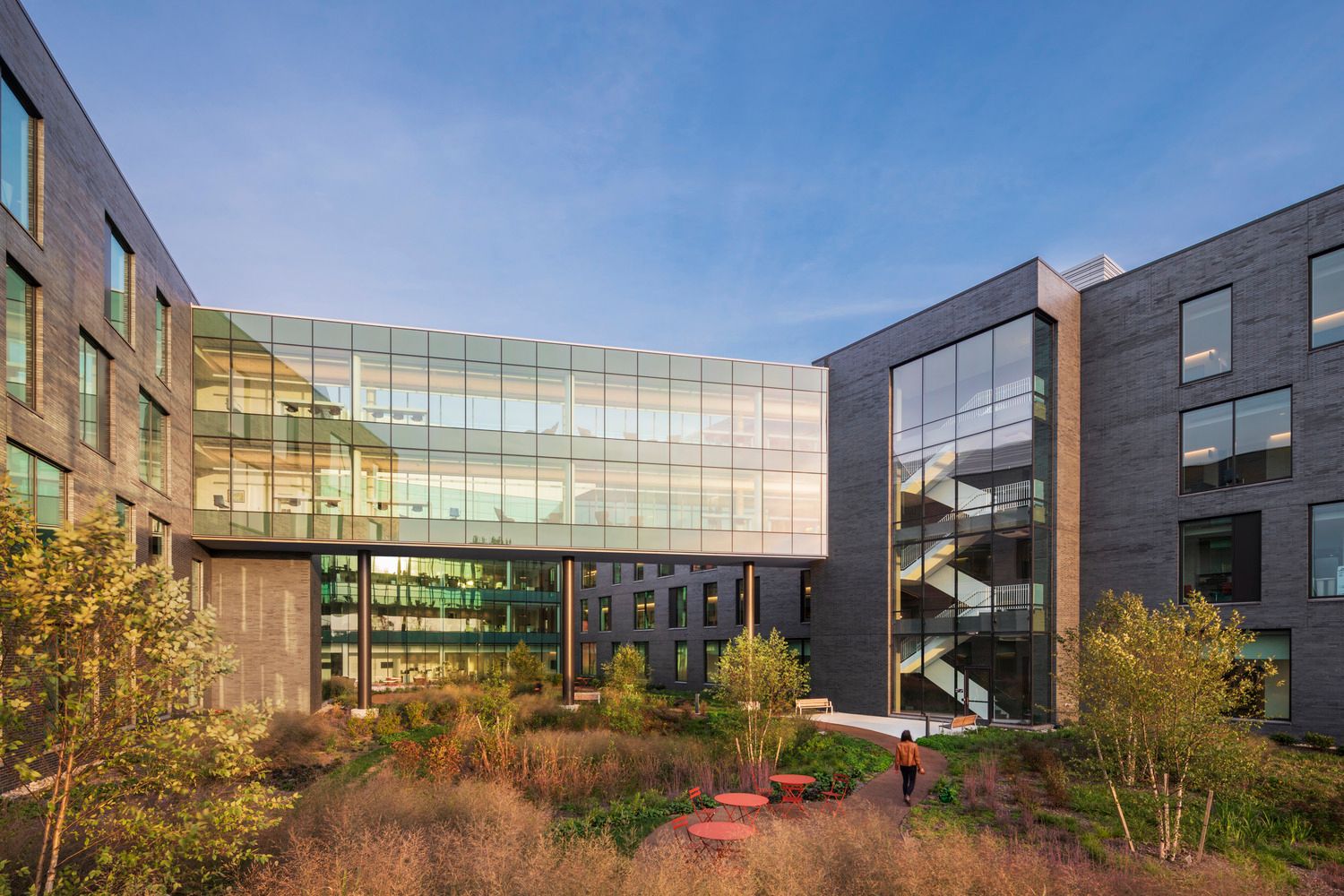
Ballinger Presents Healthcare Case Study at New York State Green Building Conference
March 30, 2025

Ballinger at Healthcare Design Conference
October 02, 2024
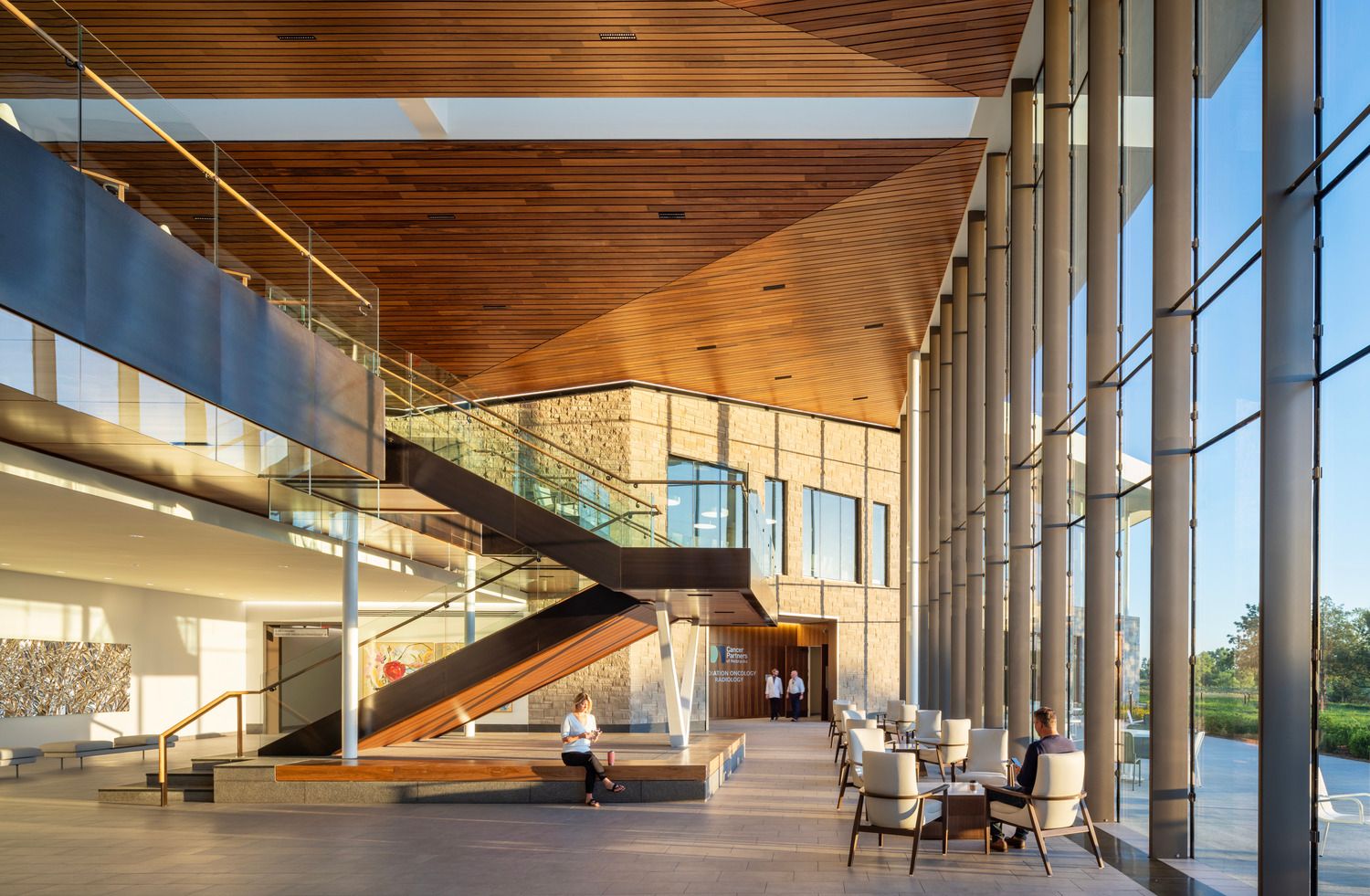
Ballinger is a Healthcare Giant
September 20, 2024
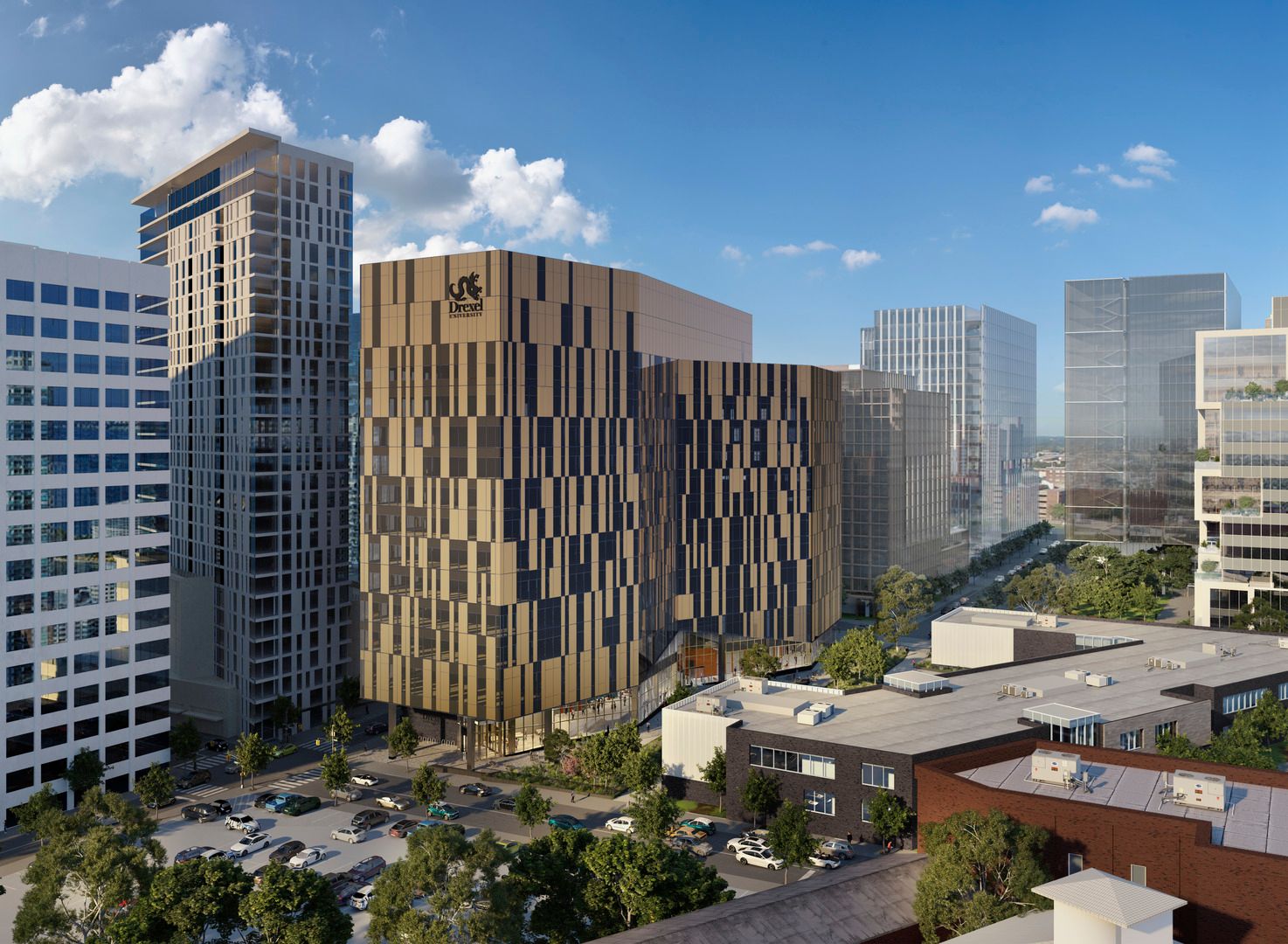
A Grand Opening for Drexel Health Sciences
December 15, 2022
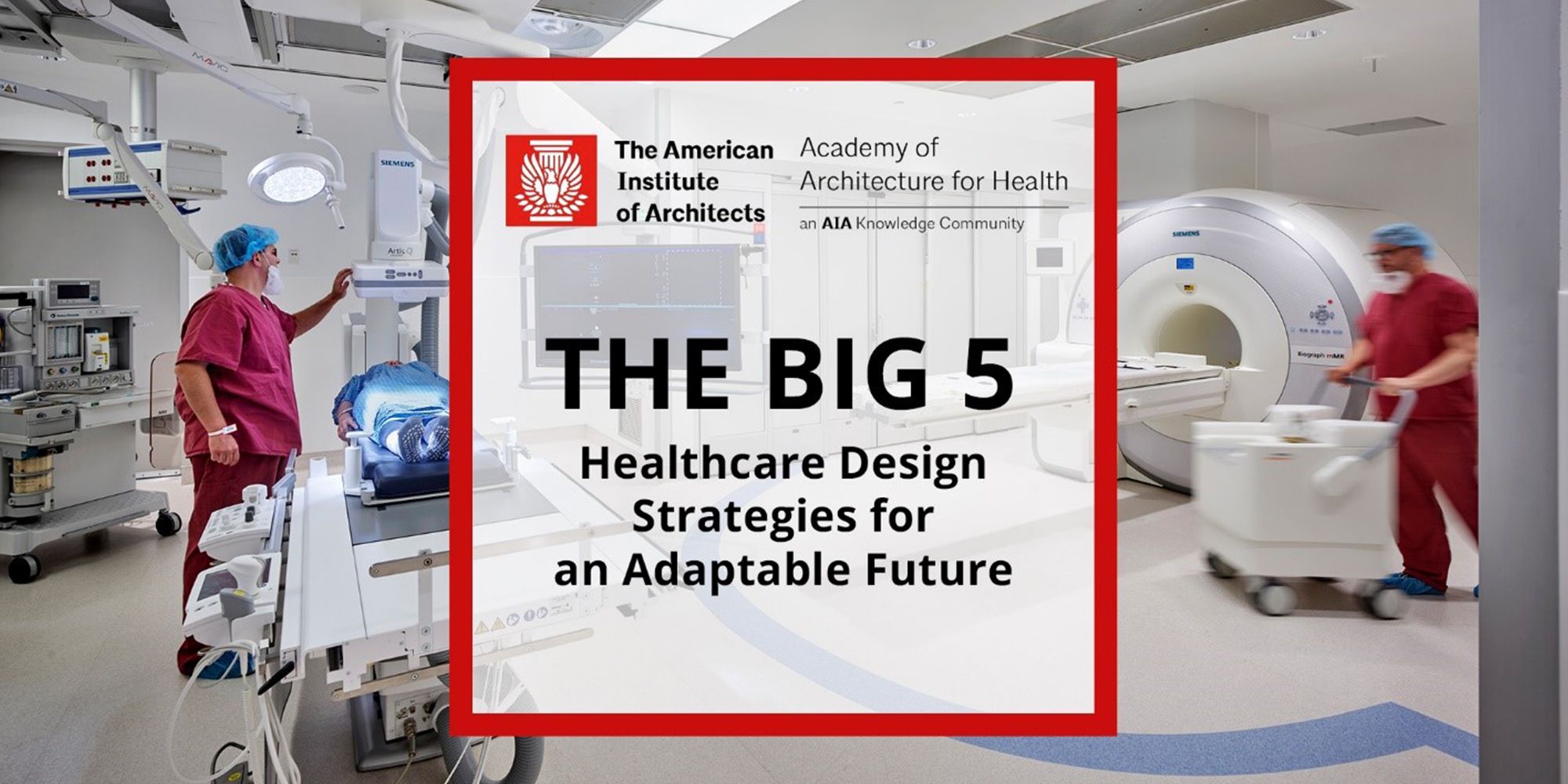
AIA AAH Webinar: The Big 5 Healthcare Design Strategies for an Adaptable Future
April 07, 2020
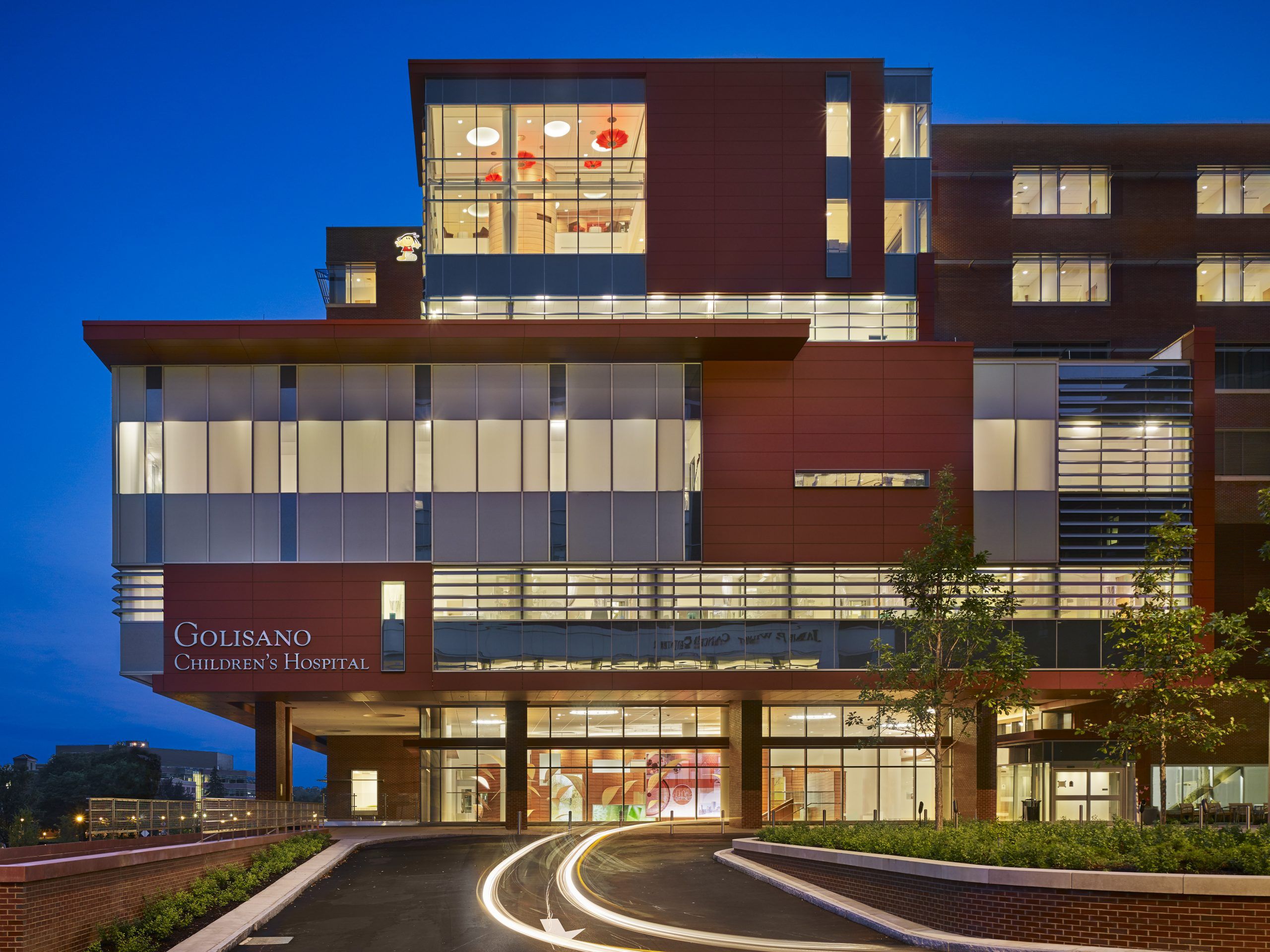
Ballinger Healthcare Experts examine Evidence-Based Design in Pediatrics
November 19, 2013
