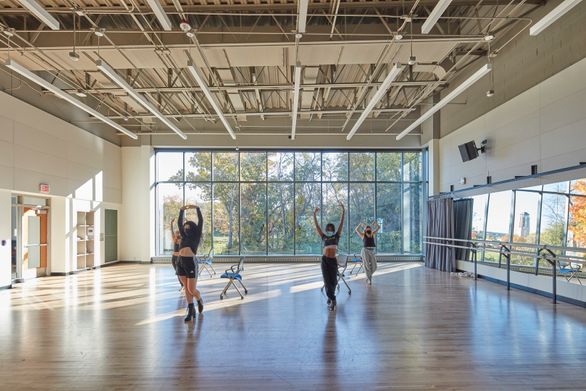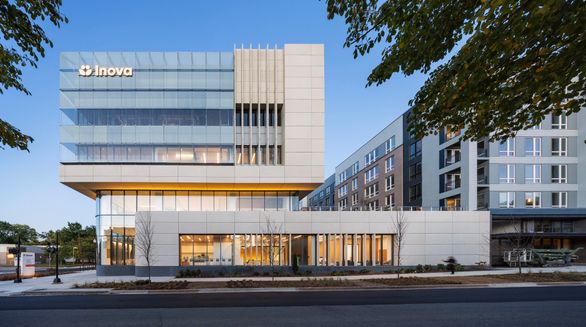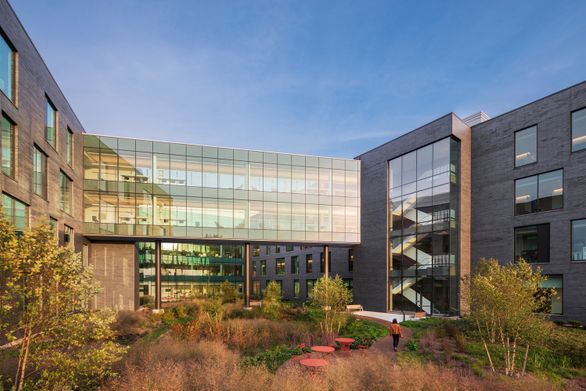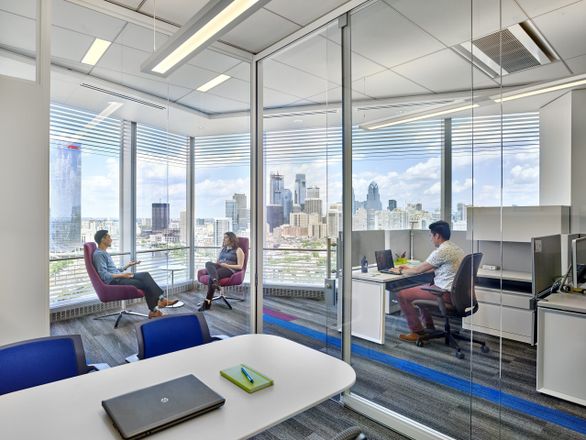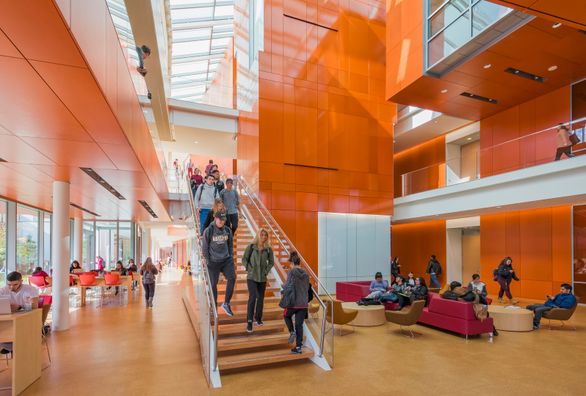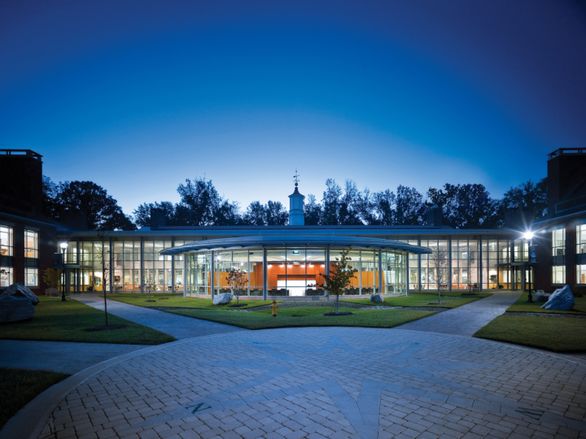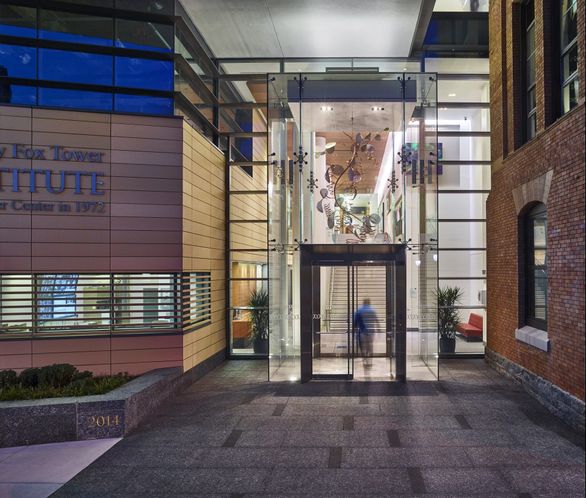Confidential Client
A Modern Design for Women-Focused Healthcare
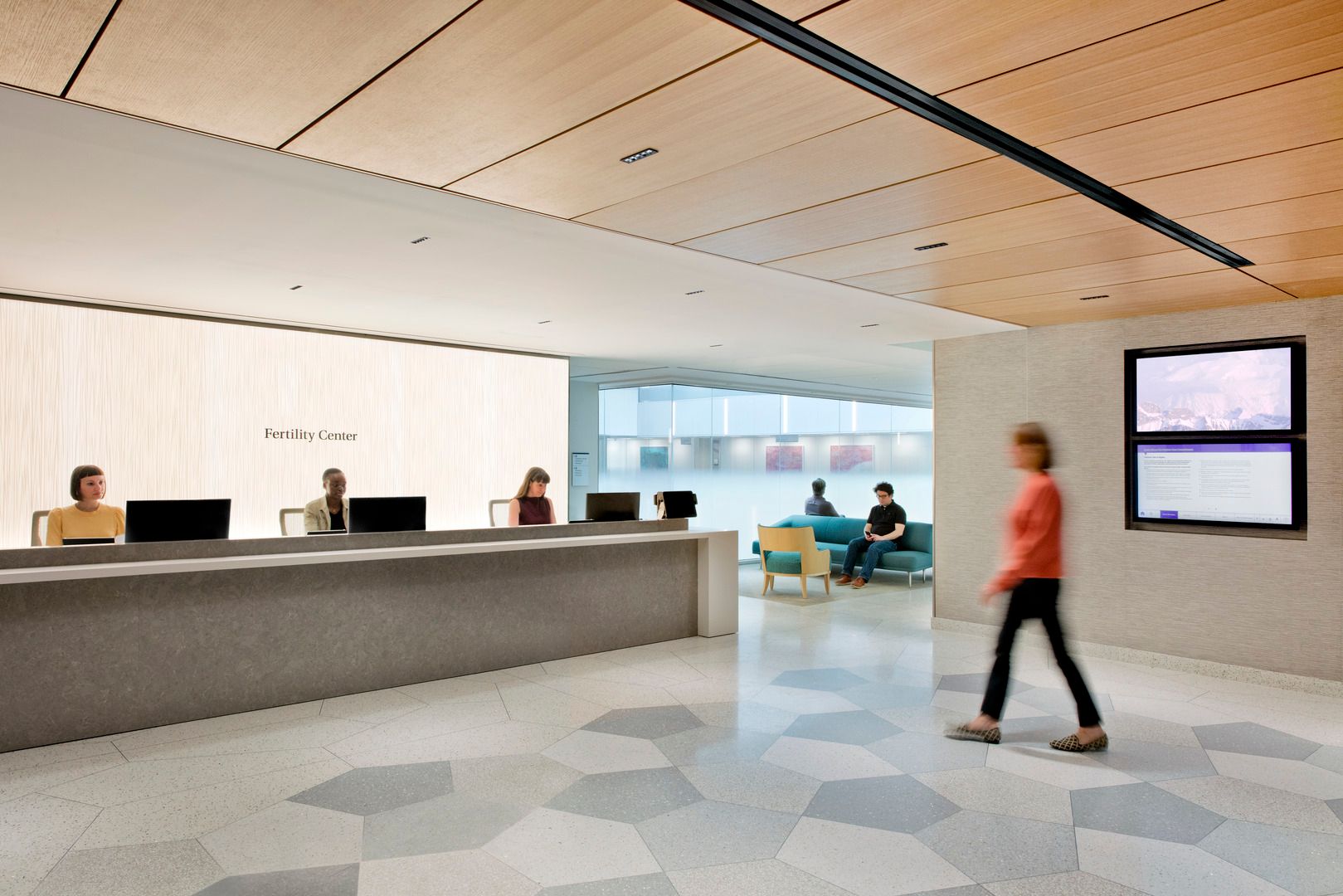
Confidential Client
Women’s Health Center
A modern center designed for women’s unique needs is the inspiration behind every interior design feature in the new health center. Renovations to the 195,000 GSF interior include five floors of clinical services. The first phase includes an IVF clinic and procedure suite; maternal-fetal medical exam and ultrasound facilities; a gynecology procedure suite; a dedicated floor for obstetrics and gynecology; and a private ground-floor lobby.
The facility is designed for simple navigation and a sense of calm familiarity, minimizing any sense of disorientation or uncertainty for patients and their families.
key information
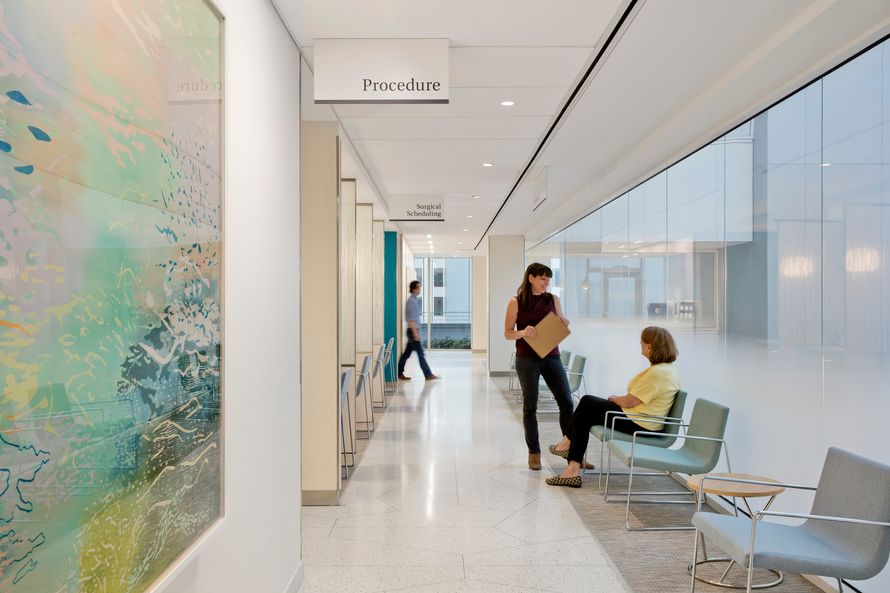
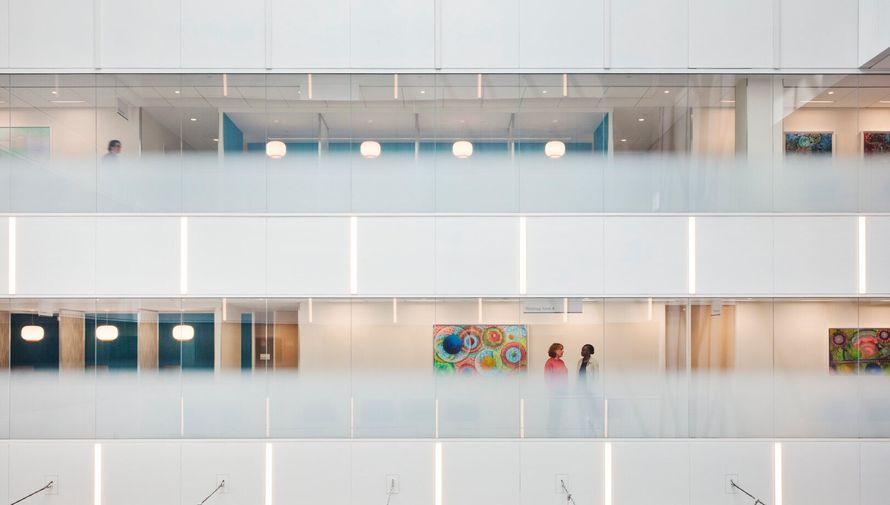
Designing spaces attuned to women was one of the client’s main goals – and a goal which required critically interrogating the idea of “feminine design,” expanding it to a modern reflection of what a feminine and inclusive space can be. To do this, the Ballinger design team held a series of focus sessions and charrettes to understand what feminine design means beyond traditional florals and a pink color palette. Concepts were grouped into affinity categories such as “independence,” “confidence,” and “variety.” What emerged were clear themes of patients’ agency and choice in their healthcare decisions. These understandings were then translated into textile, furniture, and lighting fixtures created almost exclusively by female artists and designers. Large-scale artworks unify the building’s central atrium and include a five-story mural by textile artist Anne Lindberg and a tessellating tile floor inspired by the work of Marjorie Rice, who discovered several previously unknown tessellating pentagons in the 1970s. The first-floor lobby features work by Marela Zacarias, with a large-scale installation that takes inspiration from silks and other textiles.
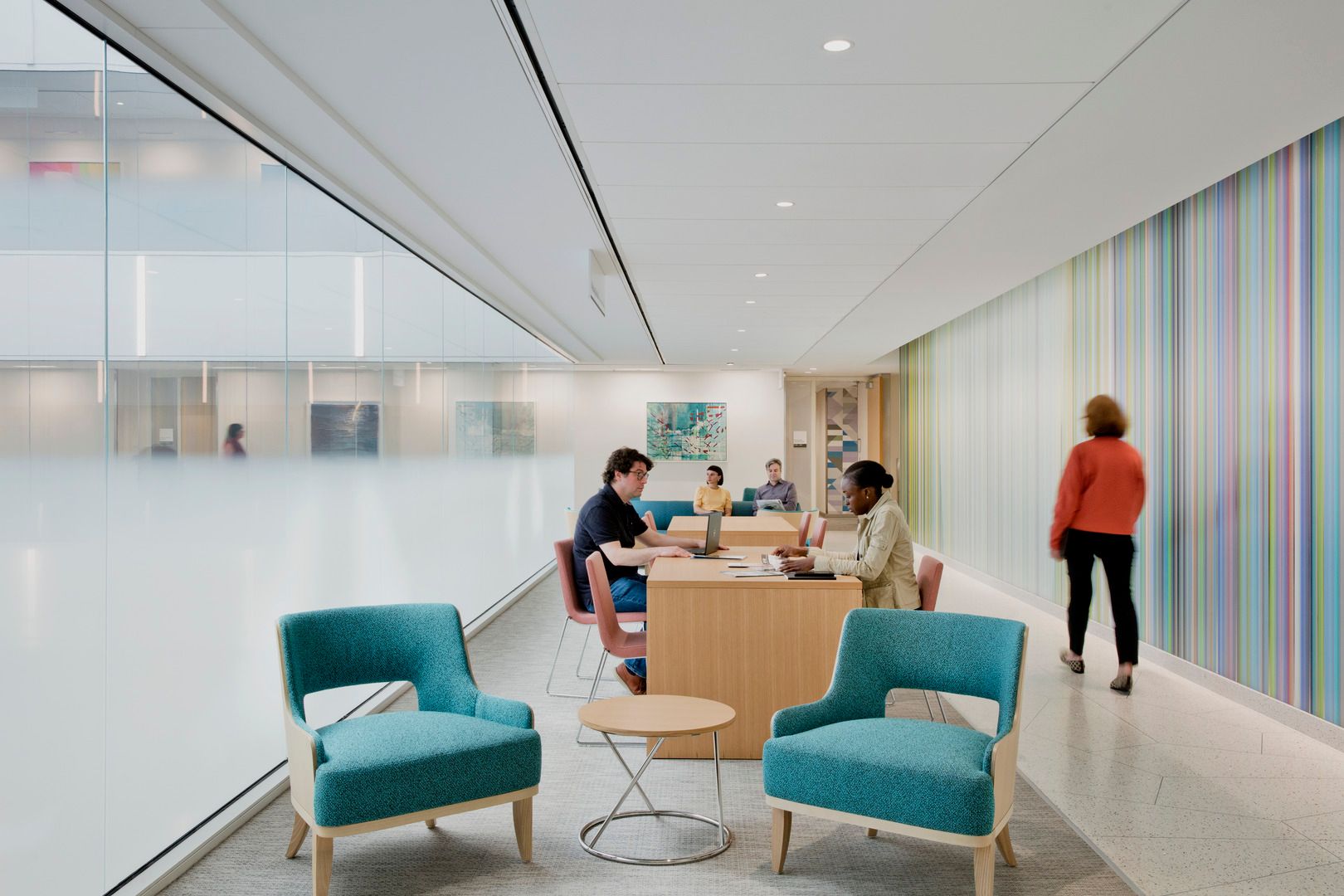
The atrium is lined with partially-frosted glass, allowing the light of the central well to diffuse through the open waiting areas on each floor. The waiting areas feature women-designed furniture and fabrics, and seating is organized in variable groupings to accommodate patients who arrive independently or with partners and companions. Unlike most waiting rooms, where there is designated seating for pregnant patients and patients of size, all seating in the facility is designed to support increased weight, and pieces were selected with attention to hip comfort and armrests.
Since the central atrium extends vertically across six floors, it necessarily splits different program areas into distinct zones. These strict constraints presented a challenge when laying out the programs and evaluating patient flows – a challenge that Ballinger addressed by defining which program elements required adjacencies and programming the north and south sides of the atrium accordingly. The design team also gave careful consideration to patient flows in the context of women’s comfort, providing more privacy in sensitive areas such as donor egg and transfer procedure rooms.
