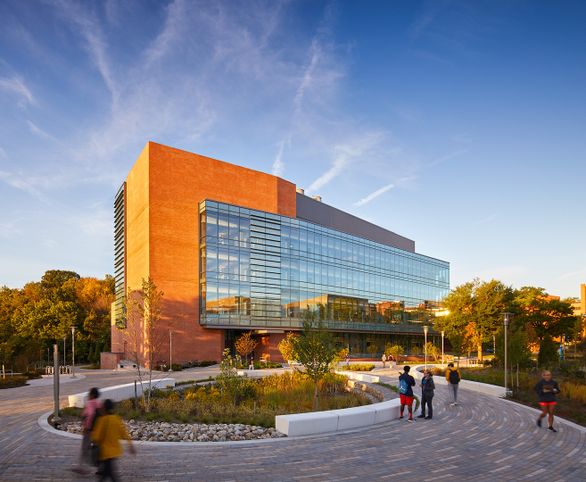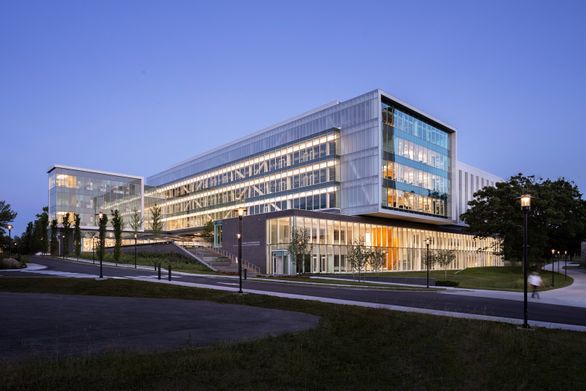Brown University
Catalyzing Breakthroughs in Research on the Most Important Challenges Facing Human Health
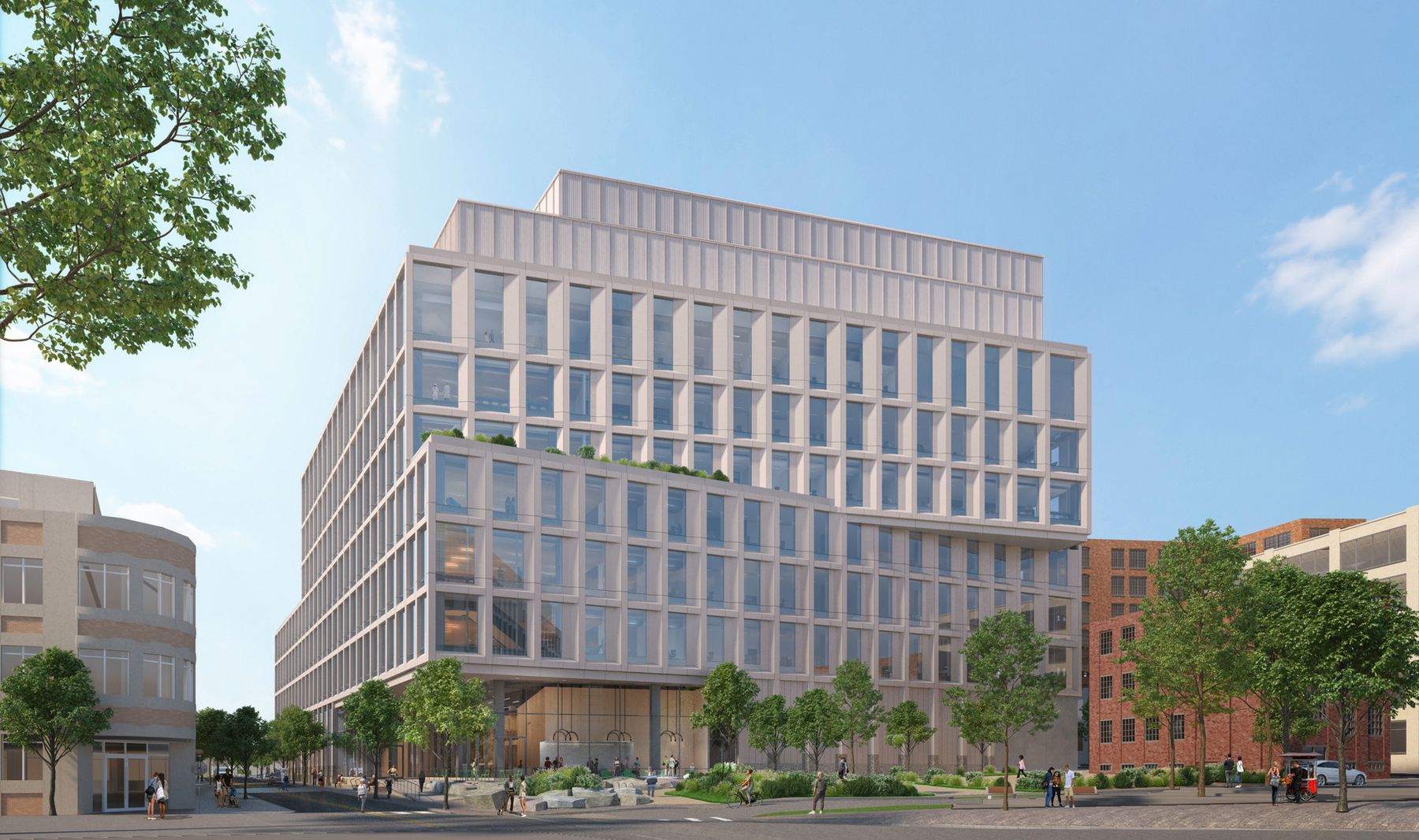
Brown University
Danoff Laboratories
TenBerke, in collaboration with Ballinger, is designing the new 300,000 SF integrated life sciences research facility at Brown University. With Ballinger leading the project’s laboratory design, the 7-story facility will provide state-of-the-art labs and workspace for interdisciplinary research in brain science, cancer, biomedical engineering, and aging, among other disciplines. Set to become the largest academic laboratory building in Rhode Island, and one of the first net zero lab constructions in New England, the Danoff Laboratories facility is poised to catalyze breakthroughs in research on the most important challenges facing human health. The signature research building will not only expand the University’s slate of cutting-edge science facilities, it will also activate the public realm and create an enduring sense of place in a historic neighborhood.
key information
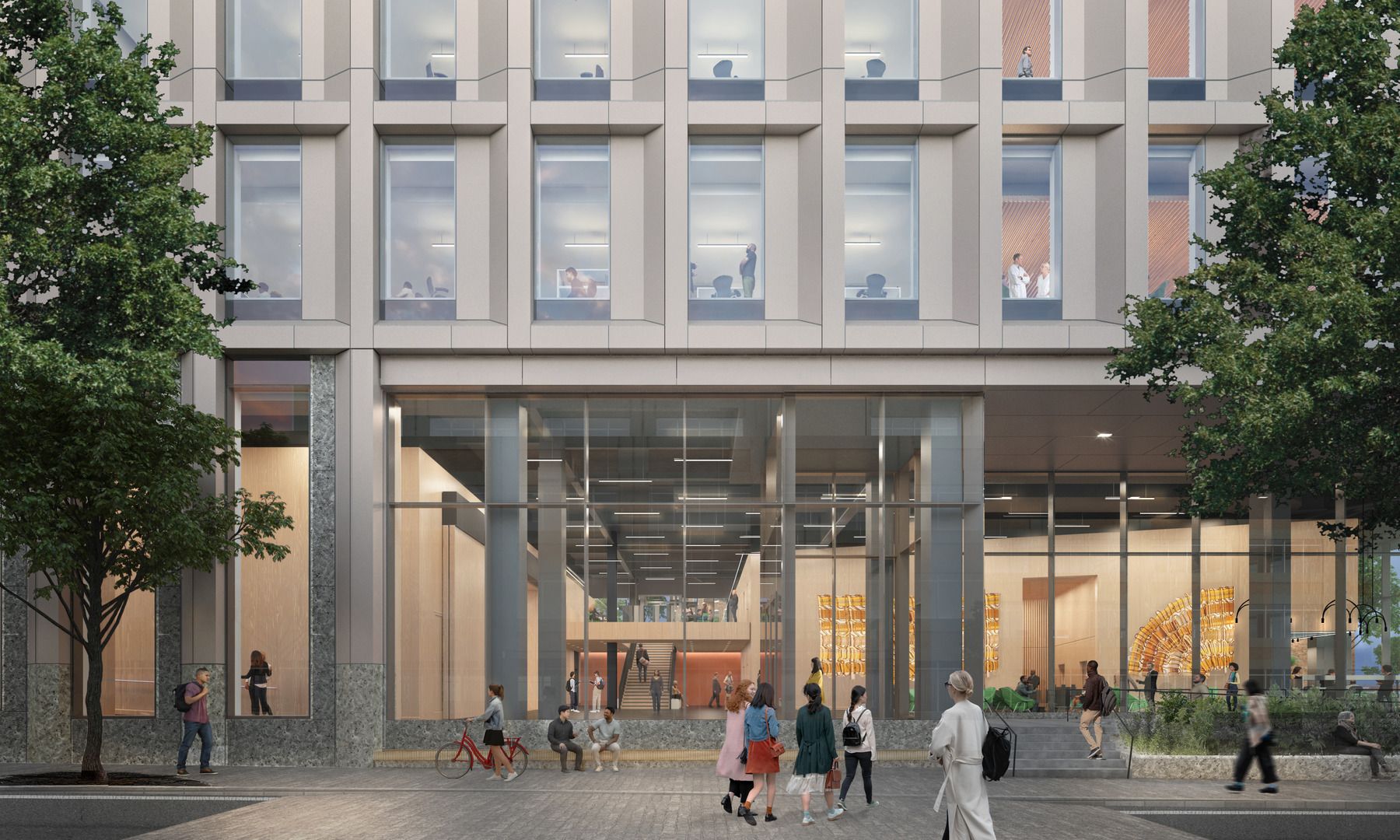
The Jewelry District is undergoing a rapid transformation as the nexus of Providence’s growing knowledge economy and biomedical science sector. Its distinct architectural heritage is characterized by solid, well-proportioned masonry buildings with depth, texture, and subtle detailing. As a new typology in the neighborhood, Danoff Laboratories picks up on these characteristics while introducing new architectural ideas, such as a highly transparent ground floor that contributes to an active public realm and massing shifts and setbacks that break down the scale of the building.
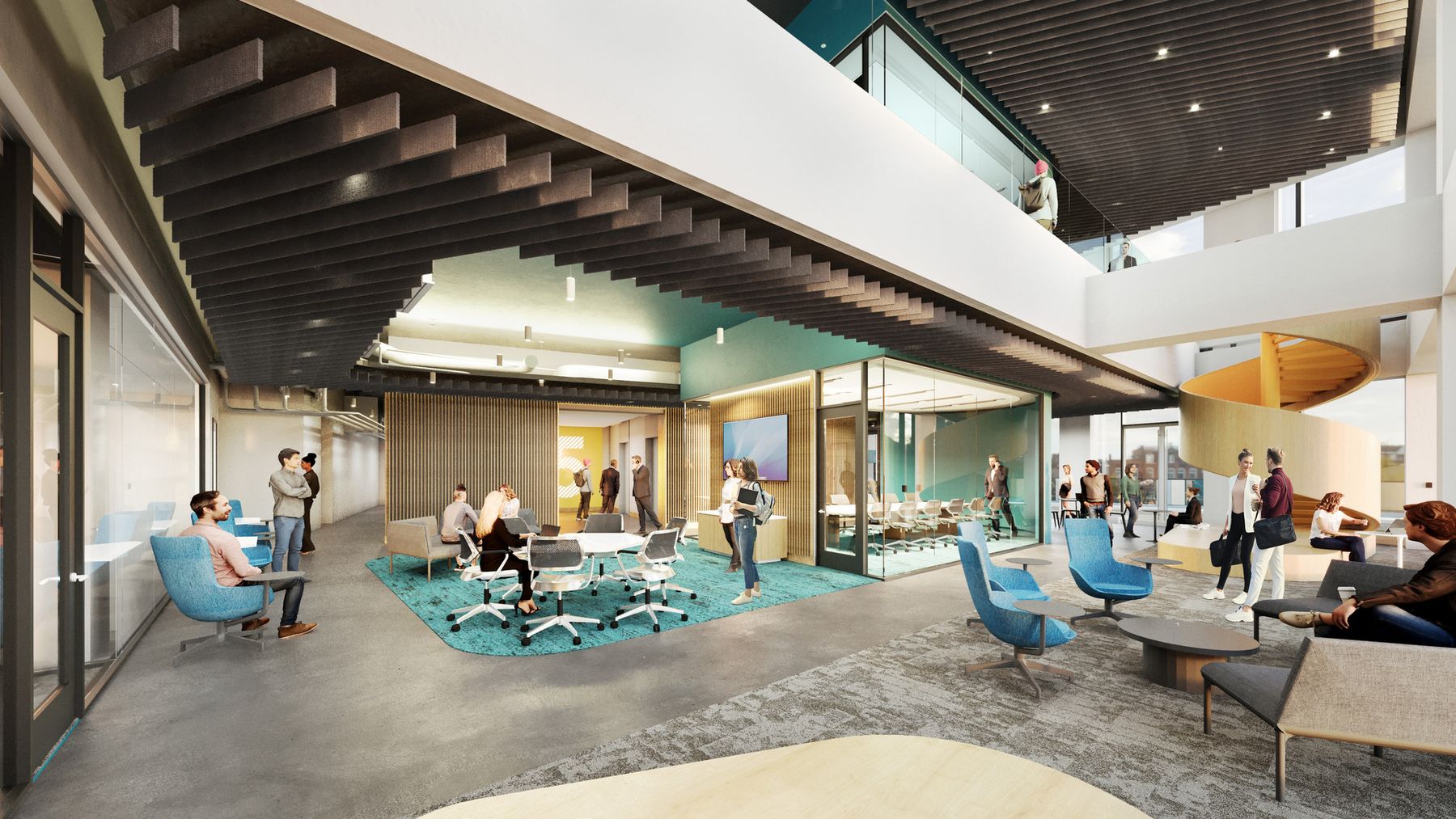
Five of the building’s seven floors are dedicated to research. The lab environment is designed as a light-filled, visually open space that encourages collaboration and interaction amongst research groups. Recognizing that technology will continually evolve over the life of the building, the design incorporates a flexible and durable infrastructure that readily accommodates future demands. The building enables researchers to perform advanced computational analyses, an increasingly vital component of modern science. Comfortable meeting spaces that invite researchers, faculty, and students to convene and collaborate are situated at the corner of each floor of the L-shaped building, with dining areas and seating that can be arranged for symposiums or impromptu gatherings.
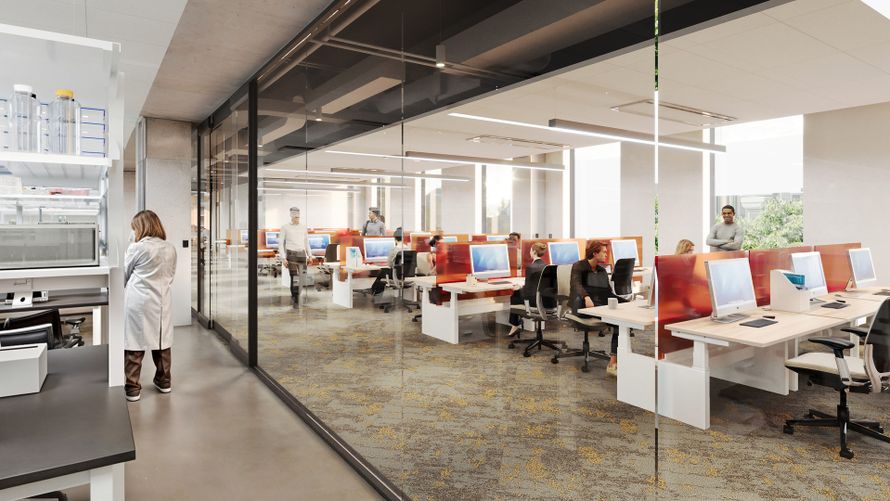
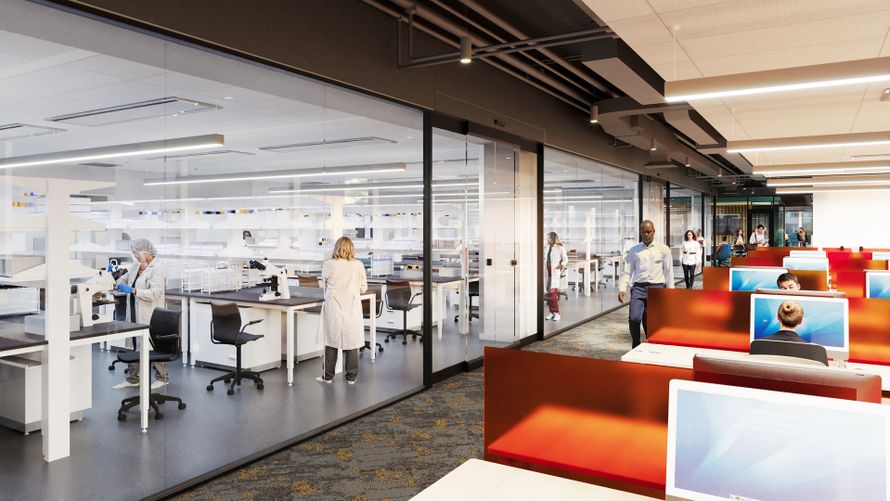
“These will be extremely flexible laboratories that are able to morph over time as science evolves. As opposed to having one researcher in one area working on their own project and another tucked away working on something else, the type of space we’re envisioning will maximize the potential for interdisciplinary work and the cross-fertilization of ideas.”
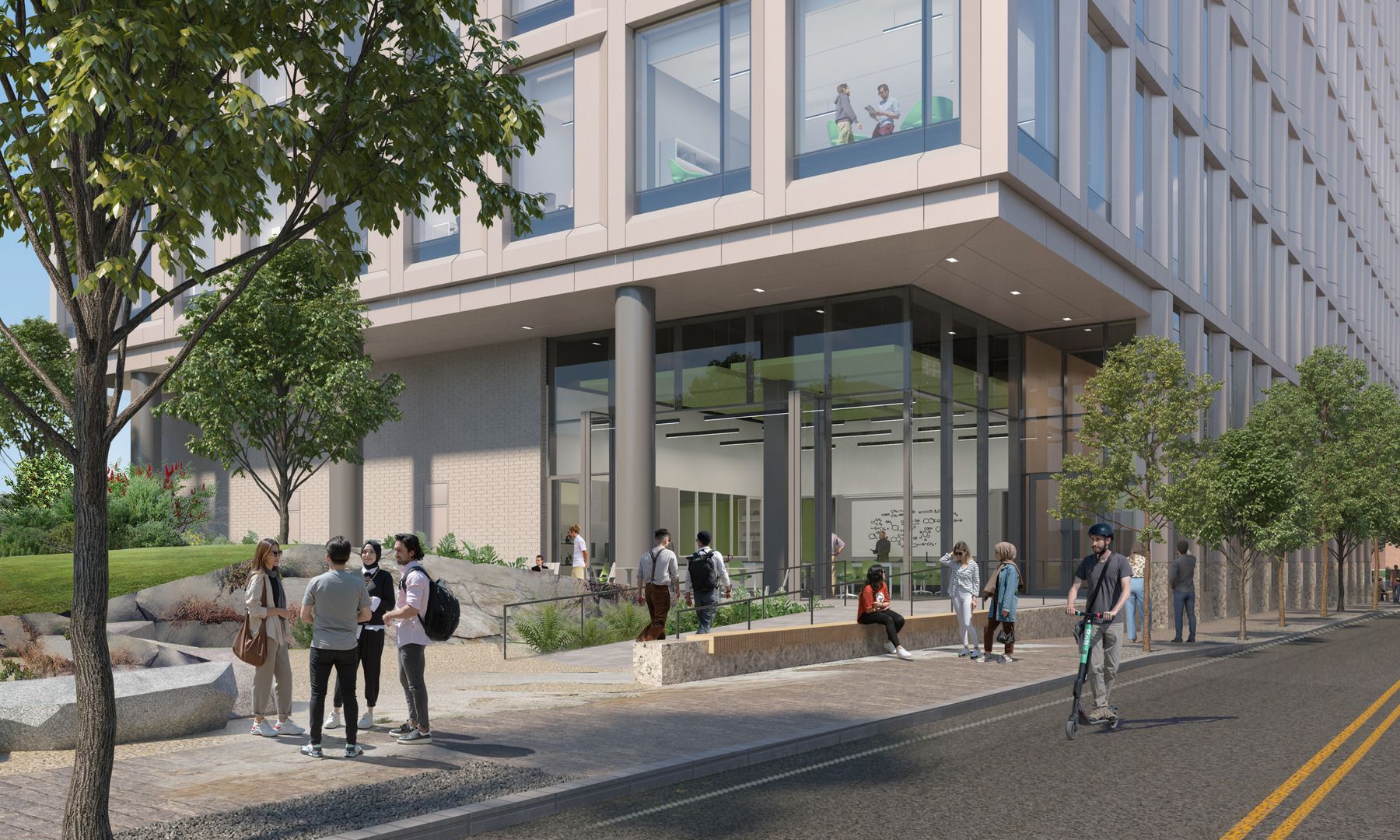
The site’s ambitious integration of landscape and architecture is matched by its sustainability goals. In line with Brown’s pledge to reach net-zero energy and carbon emissions by 2040, Danoff Laboratories will be Brown’s first built project to conduct a full embodied carbon life-cycle analysis for all systems and materials and is targeting nearly 100% electrification.
In strengthening connections to its unique urban condition as much as to the broader university context, Danoff Laboratories will layer the site’s past and future to create an enduring sense of place for research at Brown, in Providence, and beyond.
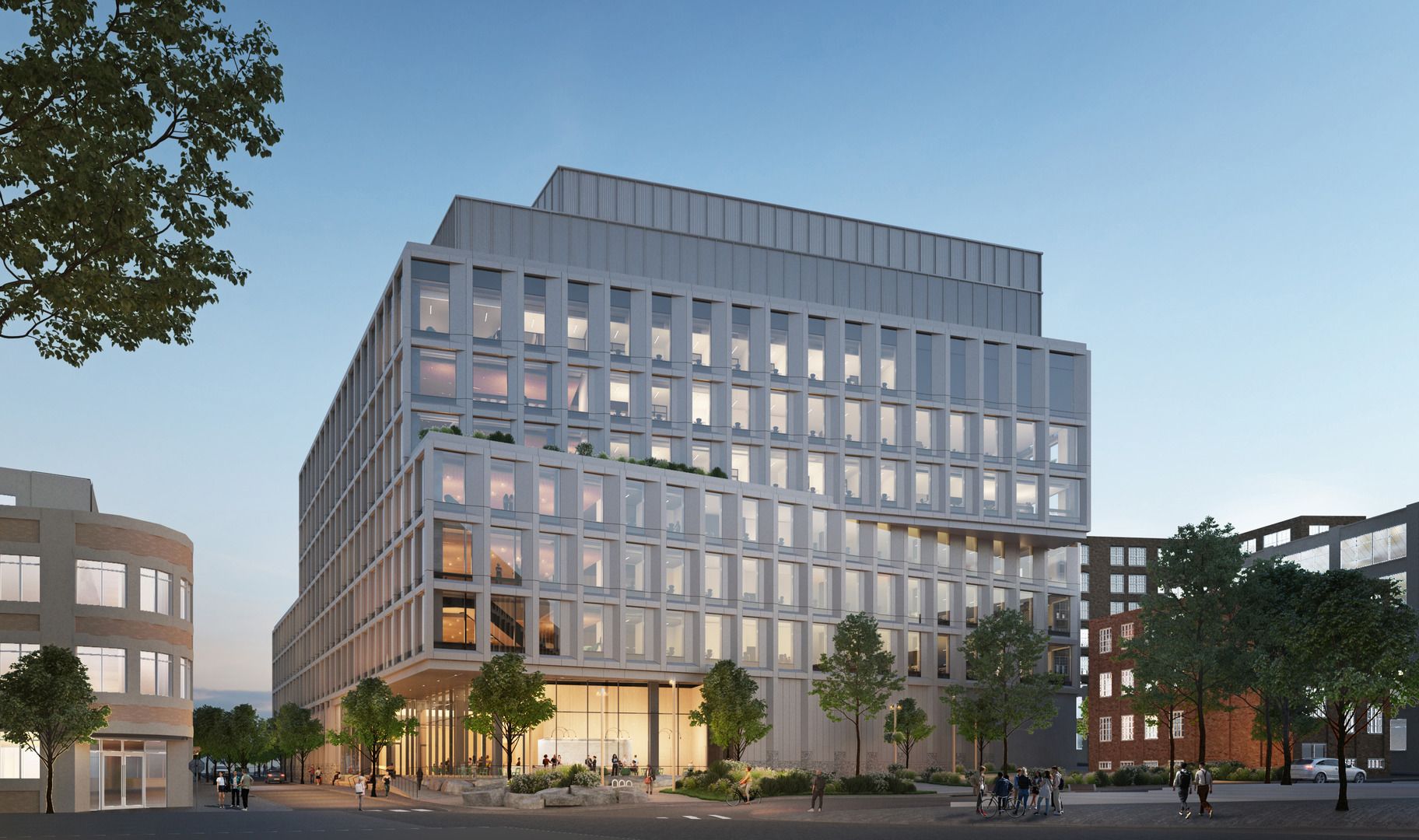
Topping-Off Ceremony at Brown Celebrates Future Labs for Integrated Life Sciences Research
August 26, 2025

TenBerke and Ballinger Design Brown University’s New Signature Life Sciences Research Facility in Providence’s Jewelry District
September 12, 2024

Plans for Brown University Integrated Life Sciences Building Advance
February 01, 2024
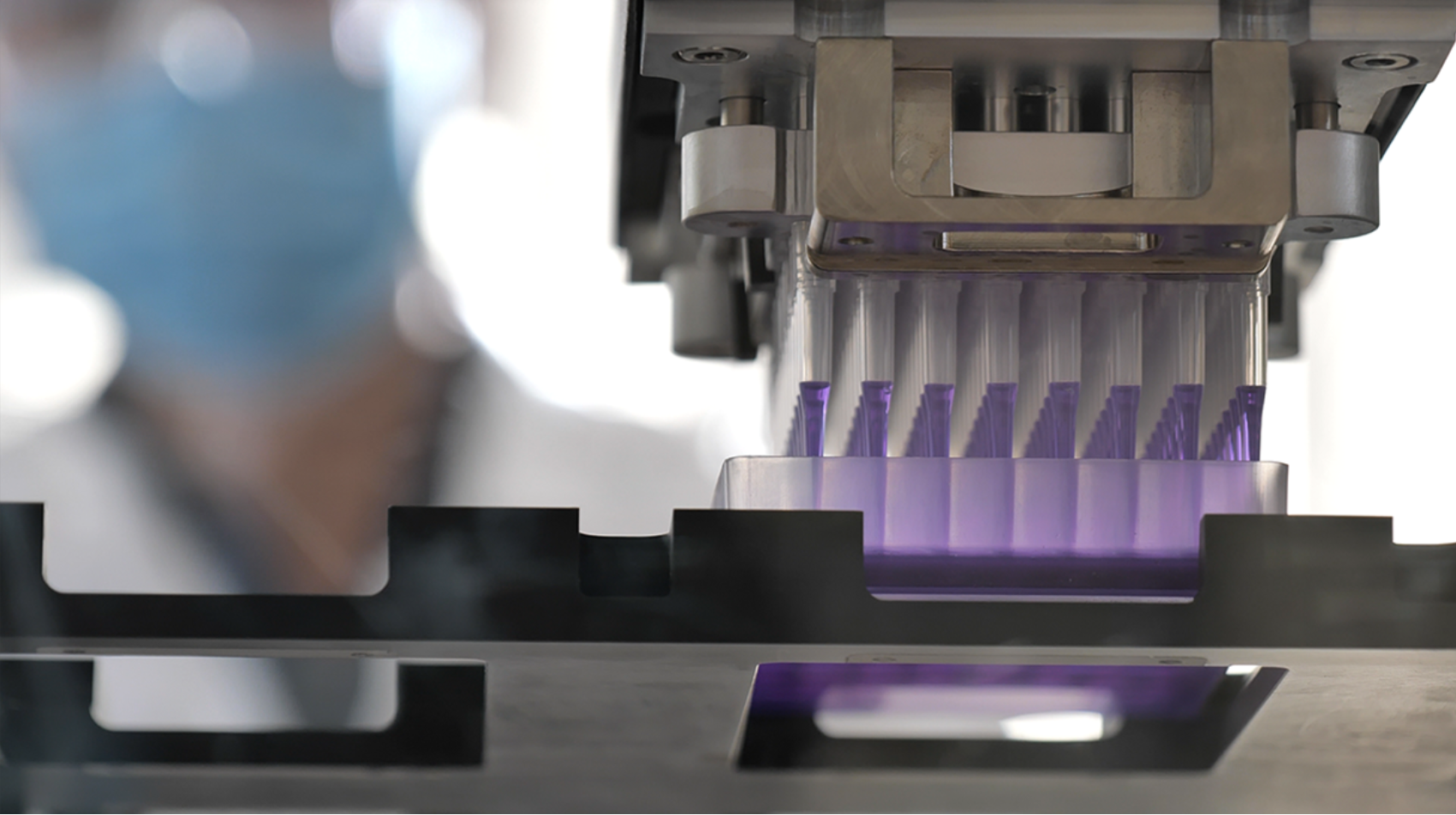
Ballinger Chosen to Partner on Brown University’s New Hub for High-Impact Life Science Research
November 08, 2022

