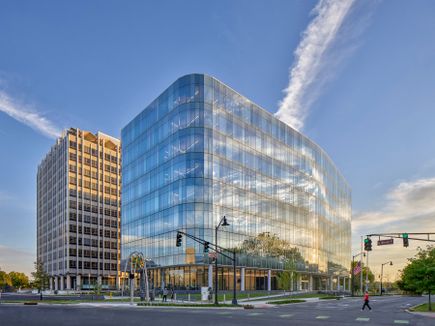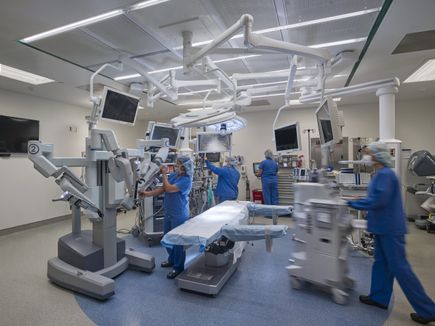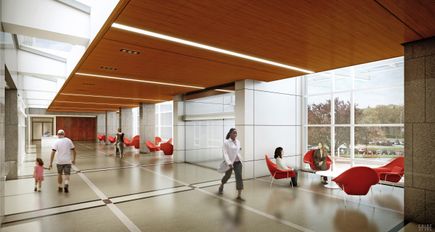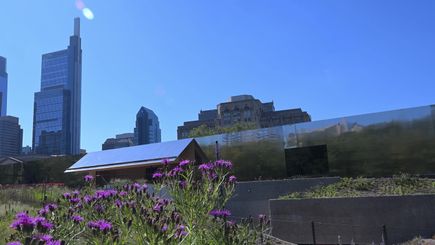Rethinking the Workplace: Designing for Agility, Purpose, and People
Share
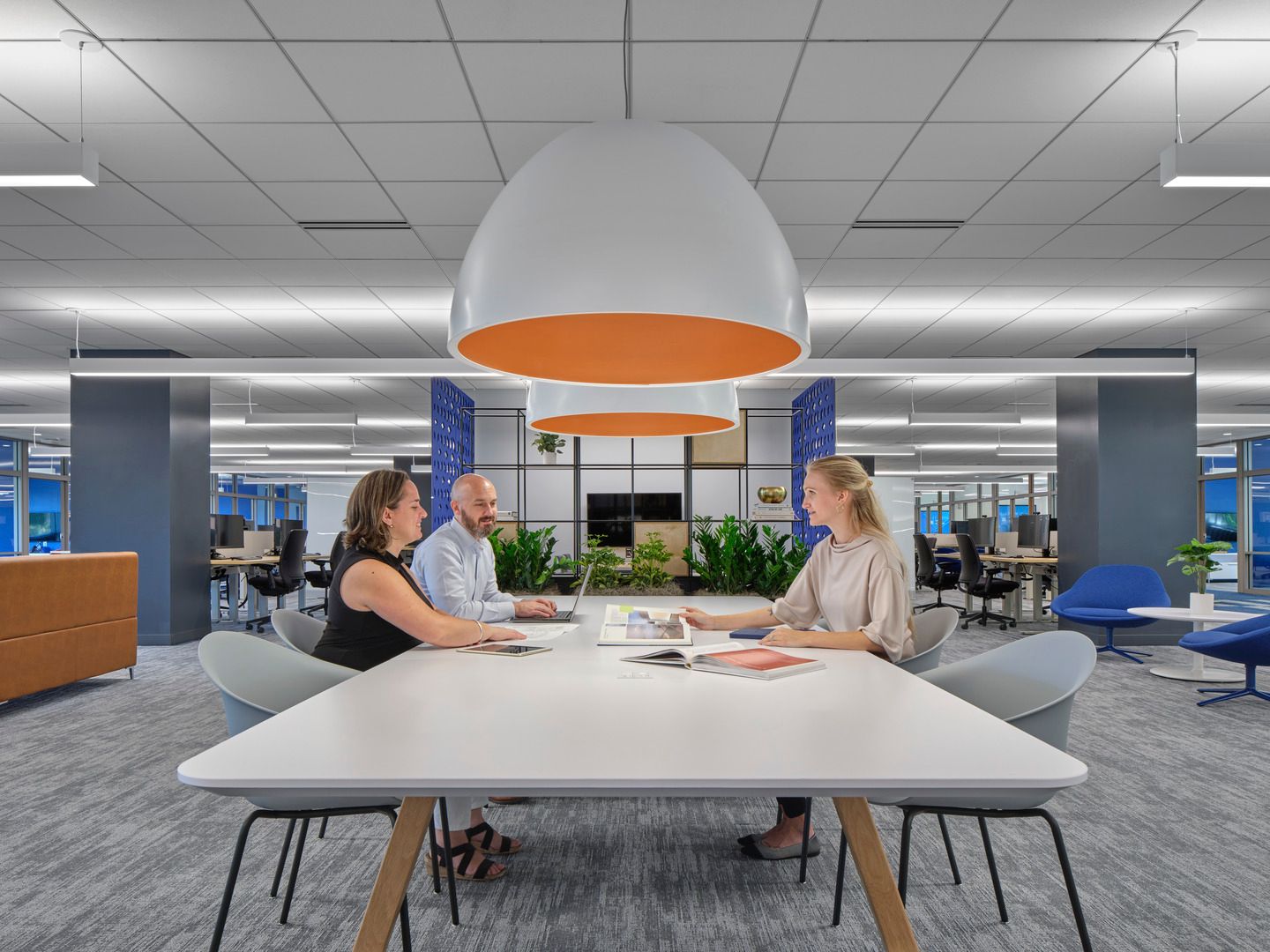
Excerpted from CoreNet Global:
The next generation of workplace design isn’t about returning to what was — it’s about creating what could be.
The workplace is no longer primarily a backdrop for productivity. It’s become a barometer for culture, a tool for recruitment, a driver of innovation — and, most urgently, a place that must constantly adapt to changing realities. As hybrid work continues to evolve and organizations reassess their real estate strategies, workplace design is facing a turning point. How do we create environments that reflect how people work now while planning for what’s next?
Across sectors — from life sciences to tech to higher education — forward-thinking leaders are reshaping their approach to space planning. They’re moving away from rigid layouts and outdated ownership models toward design strategies that are flexible, inclusive, and deeply tied to organizational purpose. But getting there requires more than clever floorplans. It demands a fundamental shift in mindset. As organizations reevaluate the office’s role, many find that success begins with abandoning outdated planning models and rethinking what space is for.
Moving Beyond Traditional Metrics
For decades, office planning was guided by ratios: one desk per person, a meeting room for every ten employees, and a linear allocation of space by department. These rules made sense when work was predictable and office-based. But those formulas no longer apply in today’s hybrid world—where attendance ebbs and flows and people choose where and how they work.
In one case, a life science company located in the Northeast with a flexible work policy discovered that while some departments were nearly always in-office, others rarely came in. Designers responded by building flexibility into the space: reducing permanent seats while increasing reservable, task-specific spaces. This gave staff more autonomy and ensured that no space sat idle. It also opened up opportunities to support a variety of work modes — focused tasks, team collaboration, and global video conferencing —based on daily needs.
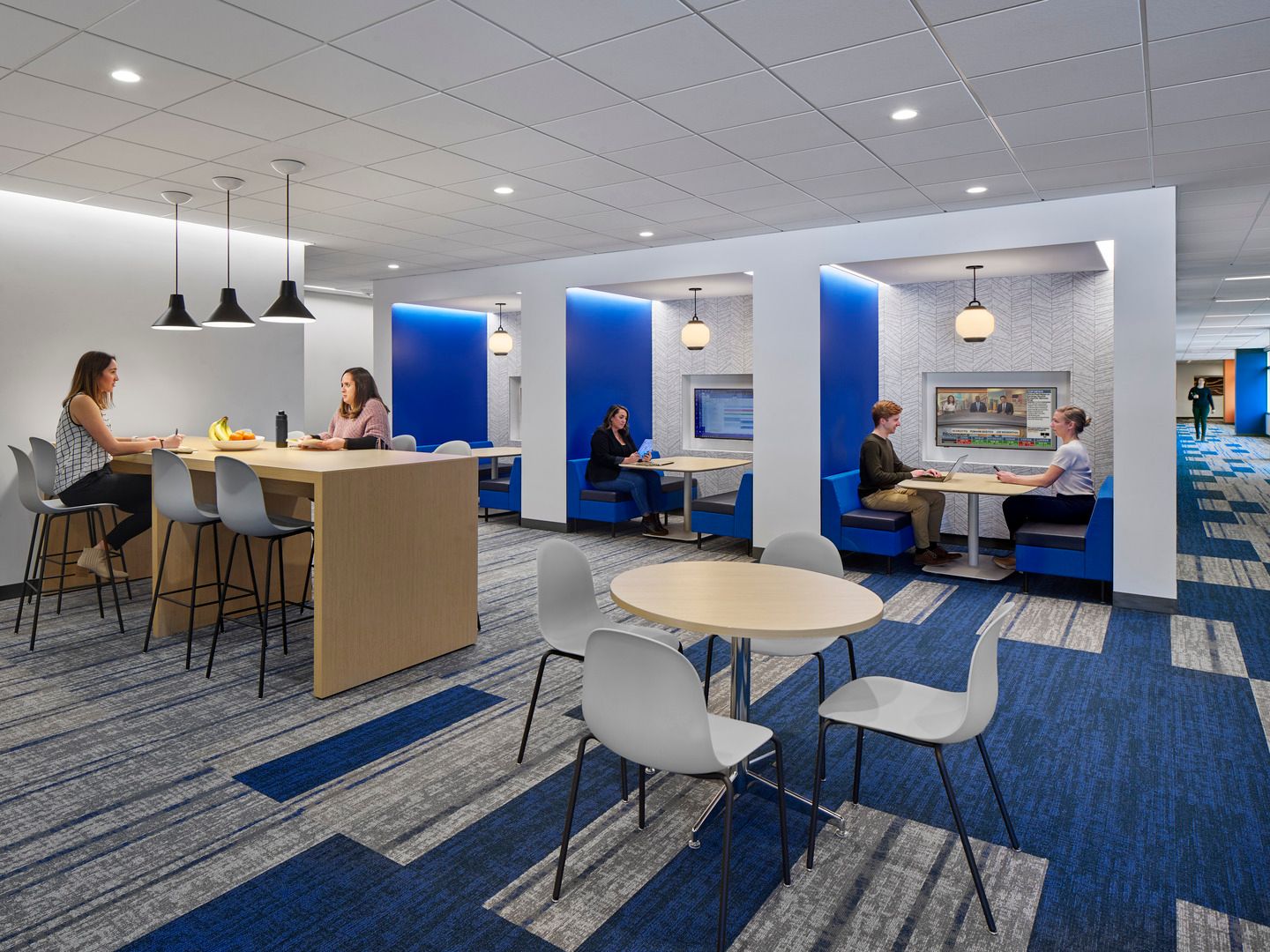
This approach reflects a broader trend: designing for function, not headcount. Modular planning and activity-based environments allow companies to adapt to unpredictable usage patterns, optimizing square footage while enhancing employee satisfaction. Once freed from rigid formulas, companies are discovering new ways to align space with strategy — using agility to adapt and thrive.
Designing for Agility, Not Just Efficiency
Reducing the office footprint without diminishing experience is a top priority in high-cost real estate markets. But the most effective organizations do not just do more with less — they do better with less.
A pharmaceutical company located in suburban Philadelphia, PA, for example, redesigned its workplace to eliminate excess individual workstations and reallocate that space to shared environments — collaboration lounges, focus rooms, and tech-enabled pods. The variety of space types give employees more choice and control over their work, increasing satisfaction and retention. Meanwhile, a global life sciences organization embraced an agile model, creating tech-rich team rooms where cross-functional groups collaborate on specific projects for a limited duration. These rooms function like strategy rooms — each with its own layout, screen orientation, and digital connectivity — to immerse hybrid and international teams in a focused, collaborative experience.
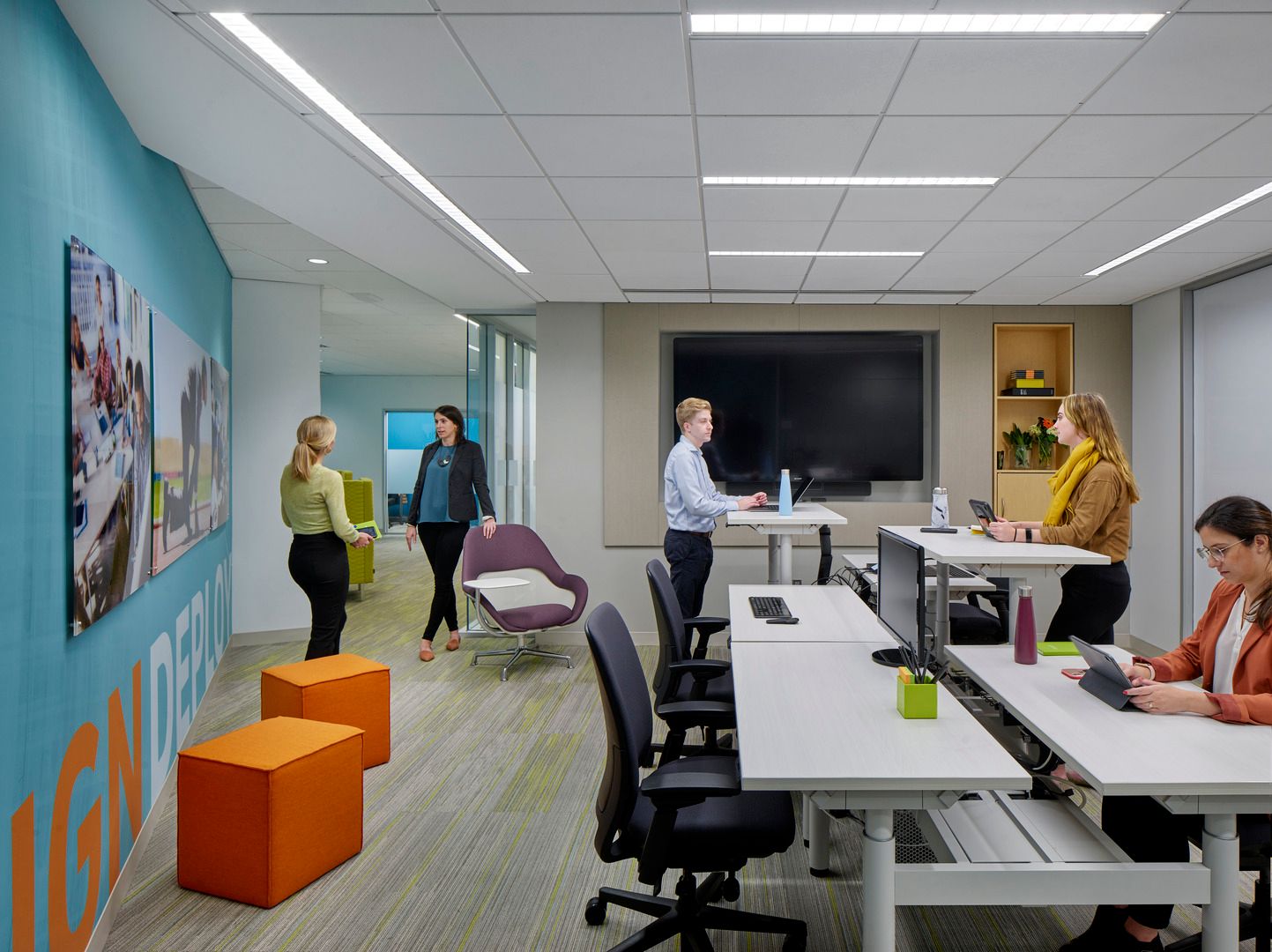
This level of precision planning takes time and effort, but the payoff is significant. It allows organizations to flex with evolving work styles while reinforcing purpose and performance. But agility isn’t just operational — it’s emotional. To truly engage people, workplace design must go beyond flexibility and speak to the human need for connection, comfort, and culture.
Function + Feeling: The Return of Human-Centered Design
If the pandemic taught workplace leaders anything, it’s that people don’t just want a place to work — they want a reason to come in. Community, mentorship, informal learning, and connection are critical to employee development and culture. Today’s best-designed workplaces recognize that and build spaces that support it.
Consider how one healthcare research organization located in the Philadelphia, PA region reimagined its amenity spaces. Instead of locating break rooms at the end of long corridors, they placed inviting café areas just off the elevator lobbies — where staff could grab coffee, have spontaneous conversations, and reconnect with colleagues casually. These aren’t just niceties. They are the glue that binds distributed teams together.
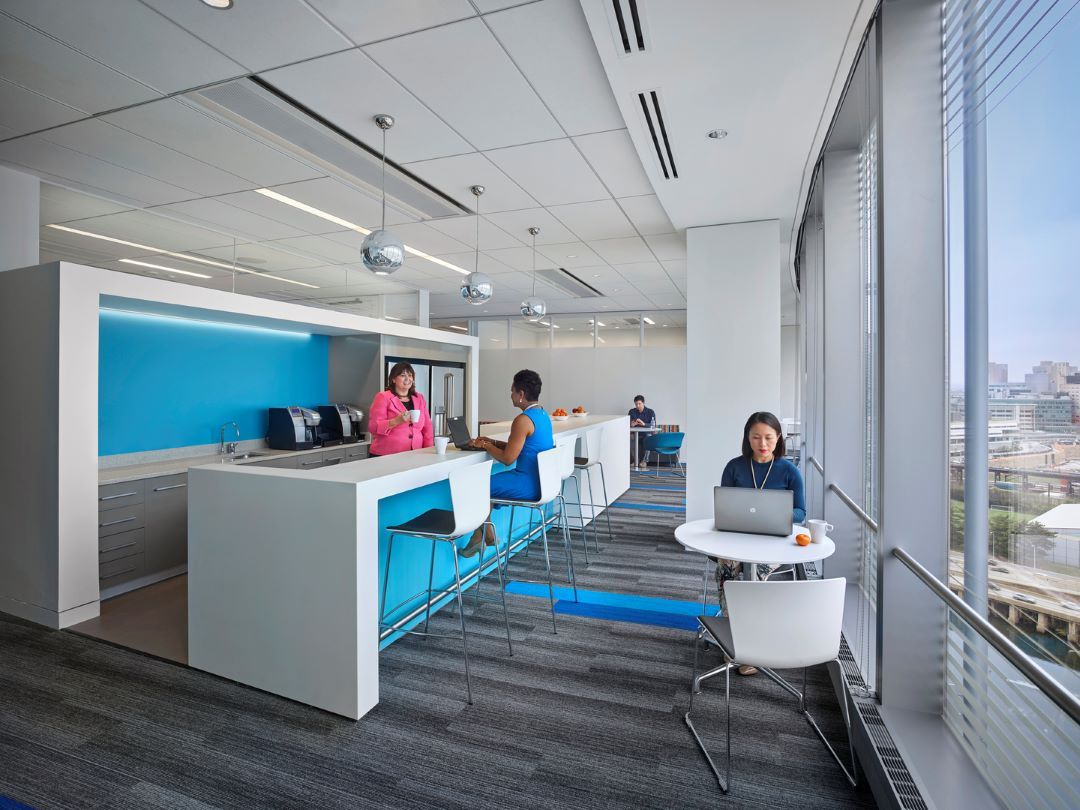
Amenities do not have to be extravagant, but they must work. Employees are looking for amenities they cannot get at home. They want easy access to larger screens, space type variety, plug-and-play technology, acoustic privacy, healthy snacks, and welcoming spaces. Many organizations are incorporating design elements that echo the comforts of home — soft lighting, personable work areas, community pinboards —so employees feel comfortable, grounded, and part of something bigger. These insights are not limited to corporate offices. Some of the most effective ideas are emerging from entirely different industries — with surprisingly transferable lessons.
Lessons from Other Markets: Higher Ed and Healthcare
Interestingly, some of the most innovative workplace design ideas are inspired by non-corporate markets. For instance, the shift from individual study to team-based learning in higher education has driven libraries and classrooms to become more flexible, tech-integrated, and collaborative. This same approach is making its way into the workplace.
In healthcare, flexibility and predictability are critical to daily routines. Physicians and nurses move between exam rooms, charting stations, and team huddles throughout the day — each space serving a distinct function. Offices that mirror this model, offering different zones for different types of work, are proving more effective than one-size-fits-all environments.
By observing how people in different sectors work, designers can better understand how to create offices that support multiple working modes, increase efficiency, and boost job satisfaction. Of course, even the best-designed spaces fall flat without thoughtful implementation. That’s where communication, leadership, and shared vision become essential.
Making Change Stick: Communication, Consensus, and Culture
Designing flexible workplaces is one thing. Getting people to embrace them is another. The most successful projects start with clear guiding principles — agreed upon by leadership and consistently referenced throughout the process. These principles serve as a decision-making filter and help teams stay aligned when difficult trade-offs arise.
But it is not enough to design for people. You must design with them. Engaging stakeholders early and often, through surveys to focus groups, gives them a voice in shaping their environment and helps them understand how to use it effectively. For example, suppose teams are expected to shift from assigned desks to shared seating. They need education on how to book space, collaborate respectfully in open zones, and personalize spaces in meaningful ways.
Workplace design is not just logistical — it stirs questions about identity, community, and power dynamics. When people feel that design decisions are happening to them instead of with them, resistance is natural. That’s why successful leaders invest in storytelling, transparency, and co-creation throughout the project lifecycle. As hybrid work matures, organizations also feel new economic pressures — forcing them to question how they work and how much space they need.
Building Smarter, Not Bigger
Economic cycles, rising construction costs, and shifting employee expectations push organizations to be more resourceful.
Leaders are asking: Do we need this much space? Can we get more value by designing smarter, not larger? The answer lies in the data — and the willingness to use it. By tracking badge swipes, meeting room usage, and attendance patterns, companies can understand how space is genuinely being used (or not). Layer in surveys and qualitative feedback, and you begin to see where people go and why.
That insight helps organizations create environments that are intentional, not accidental. And it helps make the case for change — especially when space reduction is on the table. These shifts signal a broader redefinition of workplace success — one that values intentionality, data, and adaptive design alongside the business.
The Future of Work Is Agile — and Intentional
The workplace is no longer just about square footage or desk counts. It’s about designing a space that supports who your people are, how they work, and where your organization is going. The modern workplace must do more than accommodate, whether enabling global project teams, providing immersive hybrid collaboration zones, or offering a better cup of coffee near the elevator. It must inspire.
The next generation of workplace design isn’t about returning to what was — it’s about creating what could be. And that future will belong to organizations that aren’t afraid to rethink, reframe, and rebuild their environments around agility, empathy, and purpose.
All photos courtesy of Todd Mason, Halkin Mason Photography
