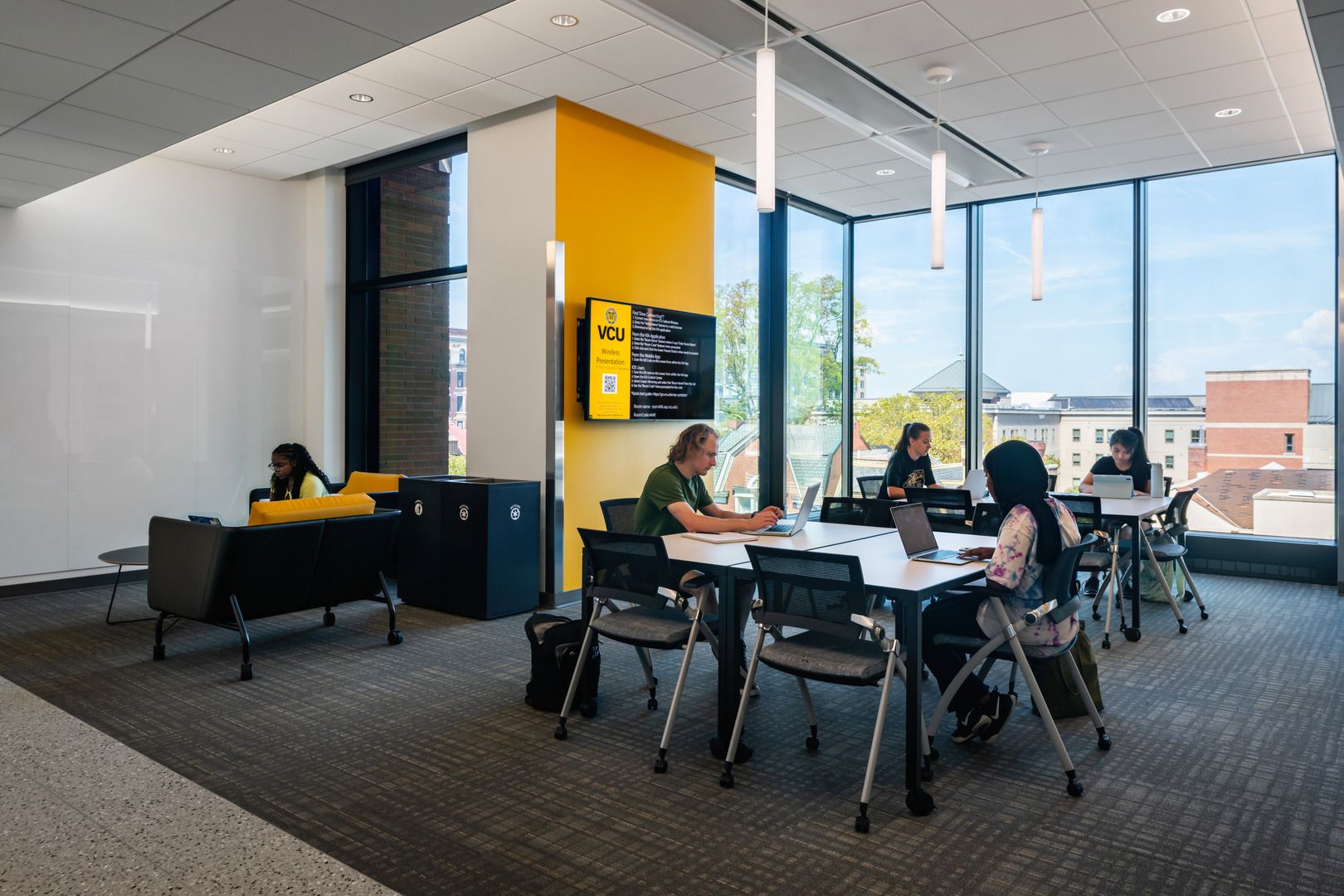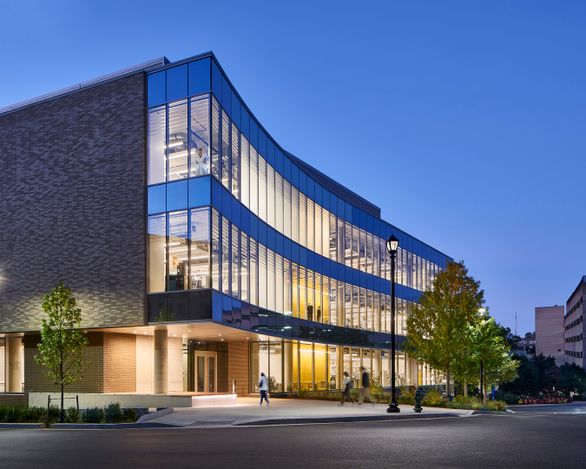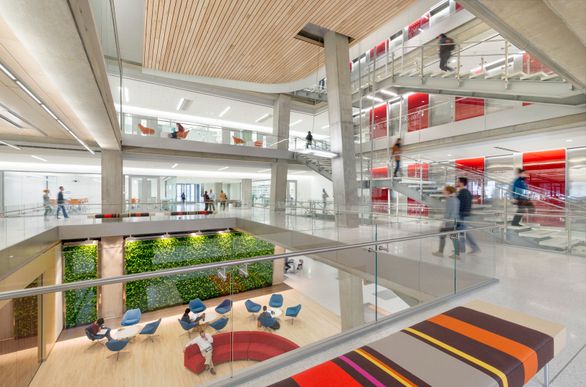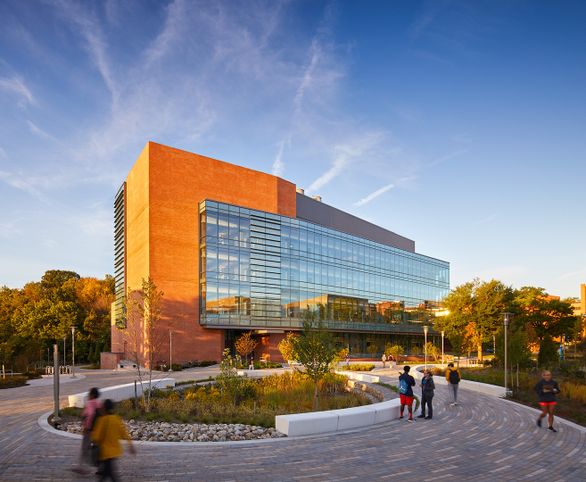Virginia Commonwealth University
Designed for Good
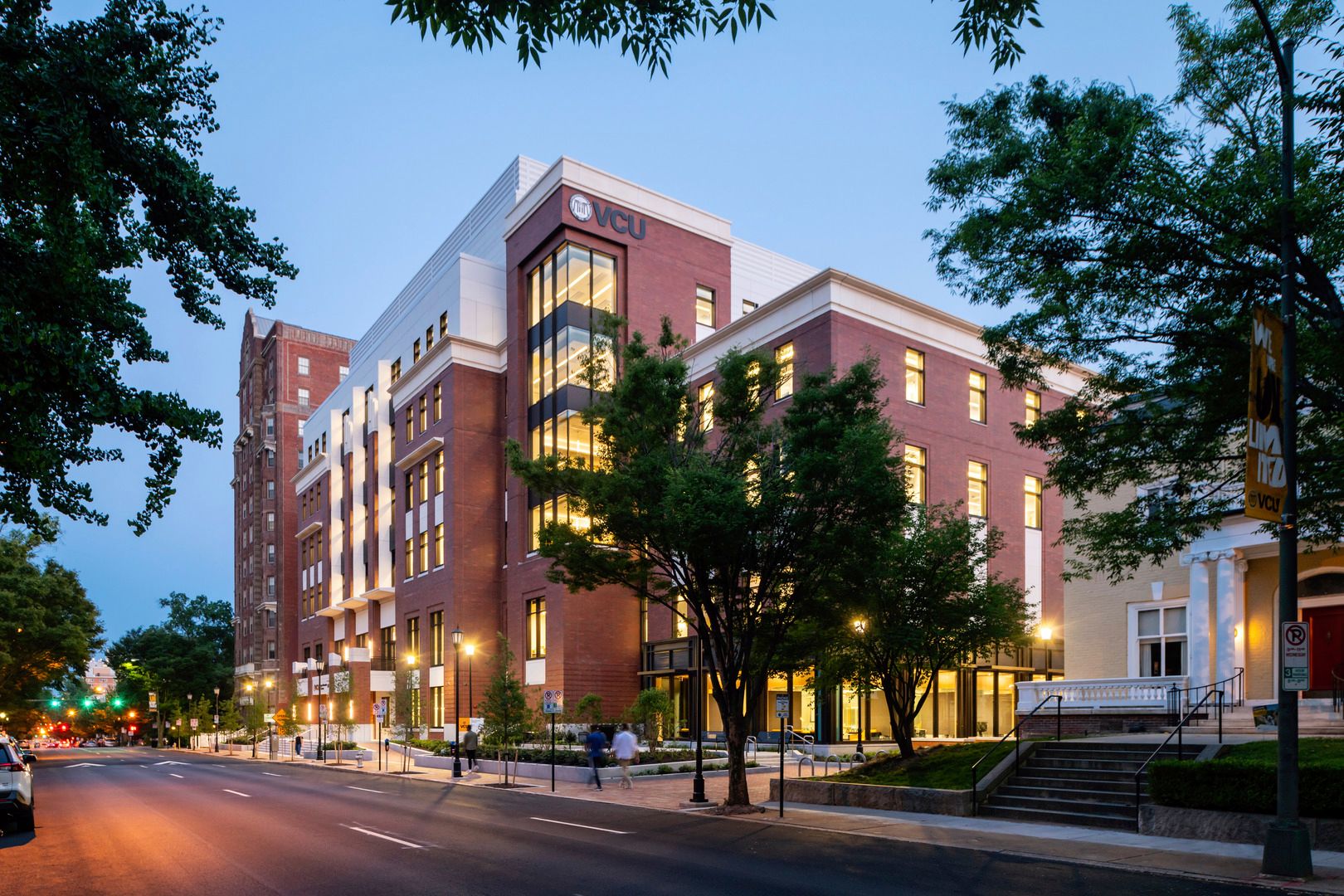
Virginia Commonwealth University
STEM Building
Virginia Commonwealth University’s STEM Building was designed with goodwill in mind. Its exterior is a respectful neighbor to its Richmond community and its interior is organized to support students who may lack immediate pathways to careers in science, technology, engineering, and math. A collaboration with the Richmond office of Quinn Evans, the multidisciplinary teaching building expands instructional labs, classrooms, study and office space for the College of Humanities and Sciences.
key information
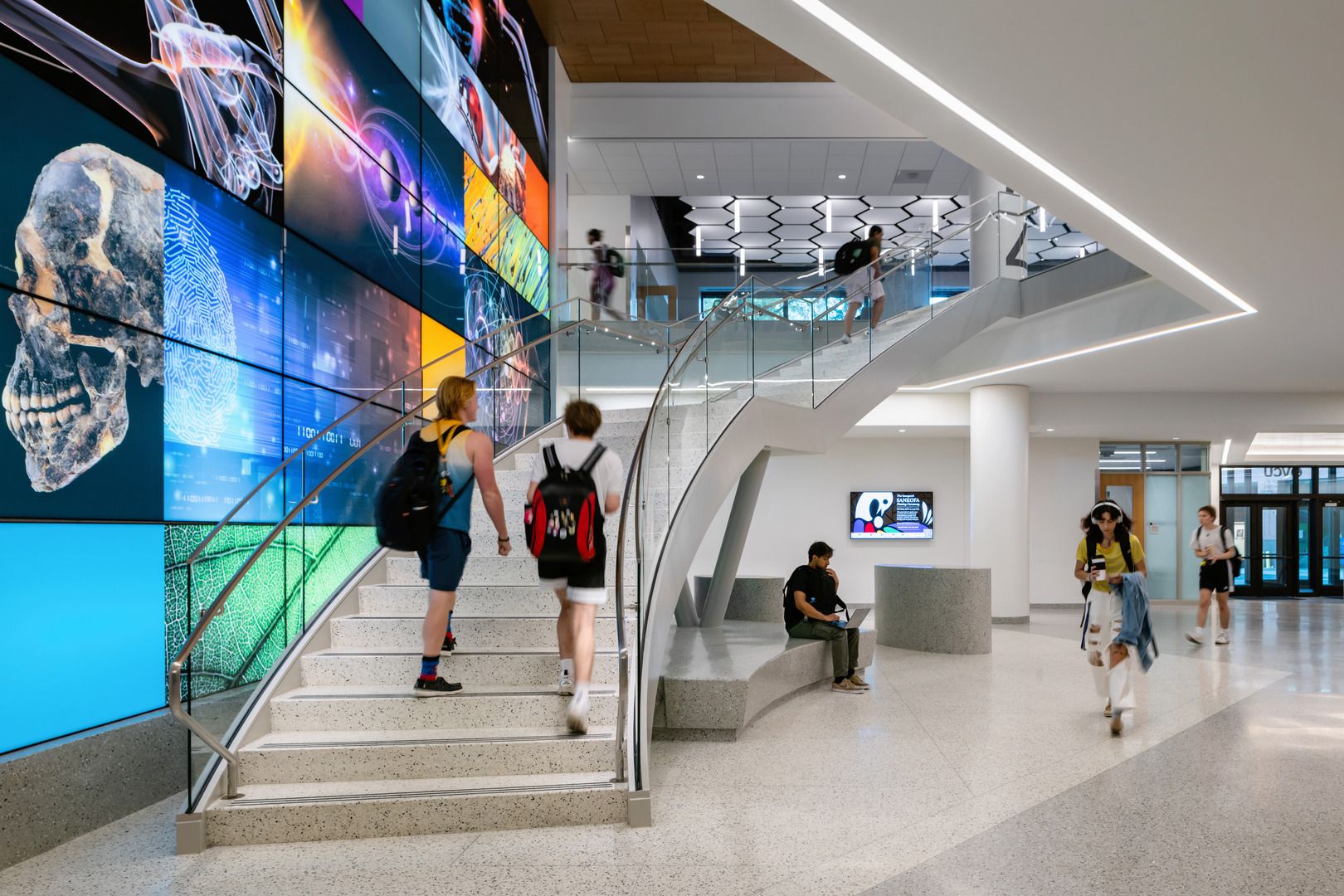
We sought to design a building that seamlessly integrated many disciplines under one directive--elevating undergraduate STEM education at Virginia Commonwealth University.
Inside, STEM disciplines are co-located, creating a dynamic hub in the heart of campus. Teaching Laboratories, along with active-learning classrooms and a math learning lab, are spread across six floors, all designed to improve student outcomes. Each semester over a third of VCU’s undergraduates enter the building, accessing state-of-the-art facilities for 17 departments, two schools, and three programs. Interior transparency exposes students to a diversity of STEM disciplines. Departments are represented visually through a two-story graphic wall at the main entry lobby. This design feature was created using images selected by the building occupants to represent their disciplines to the broader VCU community.
Illuminating Engineering Society Philadelphia
Interior Lighting Design
Historic Richmond
Golden Hammer Award
