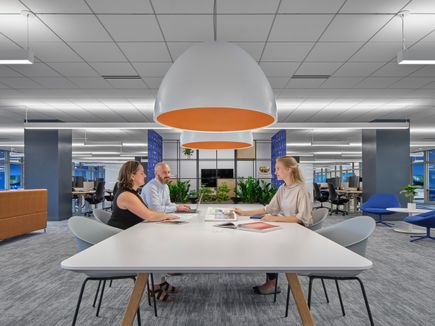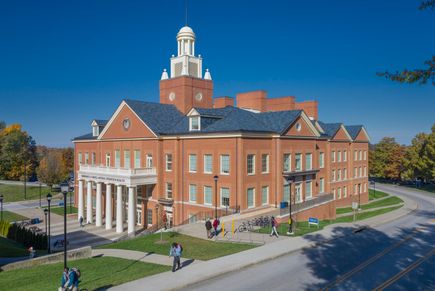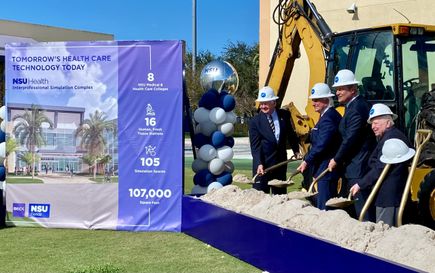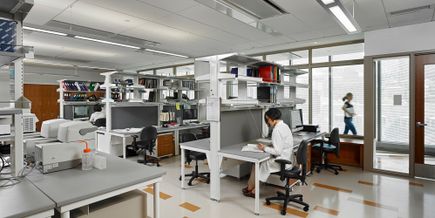Fabulous Fascitelli Engineering Center at URI
Share
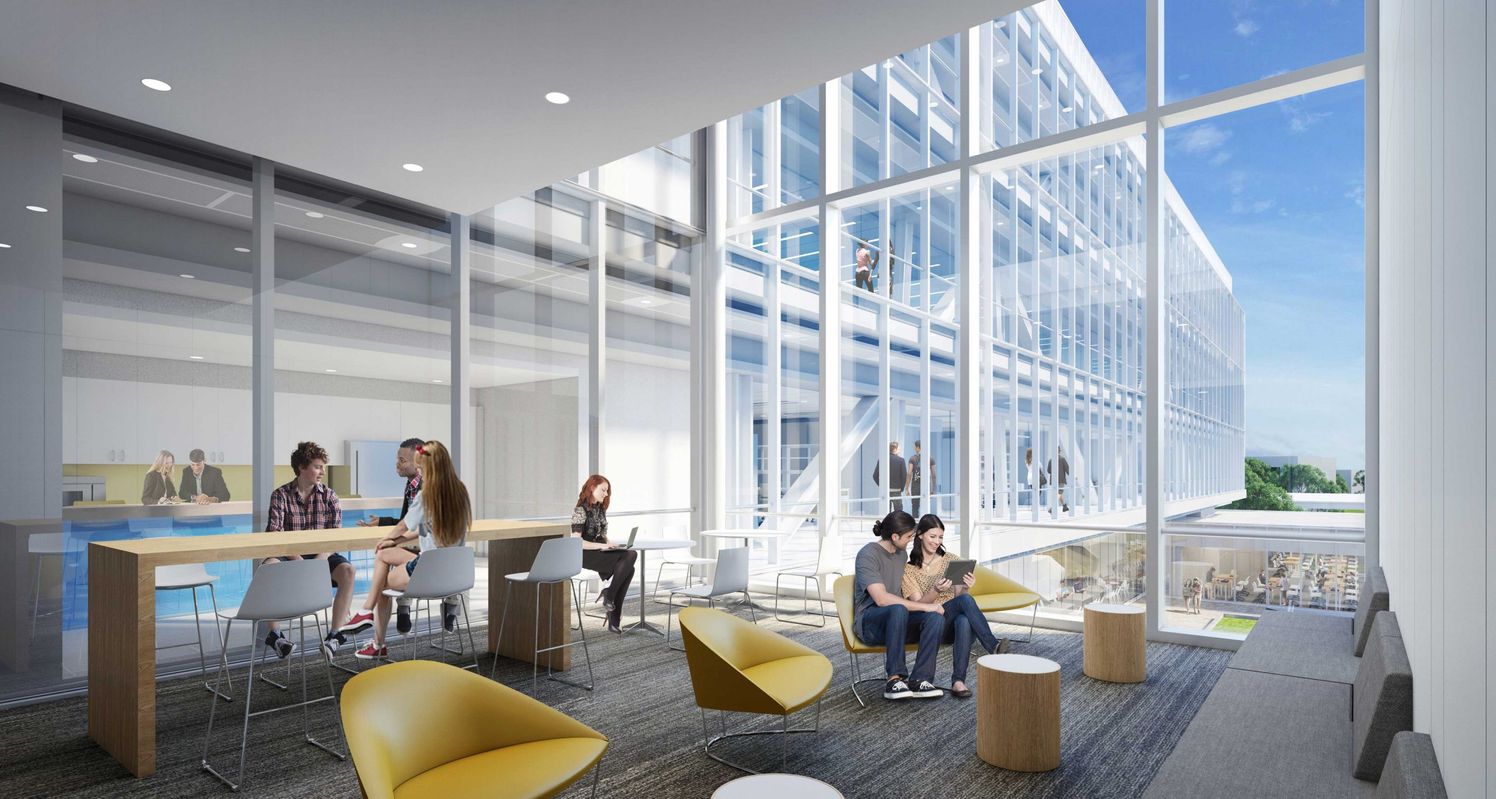
Architecture critic William Morgan reviewed the University of Rhode Island’s Fascitelli Center for Advanced Engineering, designed and engineered by Ballinger.
The University of Rhode Island’s Fascitelli Center for Advanced Engineering handsomely demonstrates that bold new architecture is not just the purview of Ivy League schools and their private brethren like RISD and MIT.
Colleges and universities can be the places to view the latest work of starchitects. Institutions like Yale, Princeton, and MIT have become architectural petting zoos, with strutting displays of egotecture.
State schools are often less likely to be laboratories of avant-garde architecture. Yet public universities–the Michigans, Ohio States, Californias–are also commissioning notable design.
New England may be the incubator of higher education in this country, but architecturally our state universities have lagged somewhat behind. The $125,000 million Fascitelli Center demonstrates that that is changing.
At the University of Massachusetts, Amherst, for example, New England’s only public architecture school moved into the first academic building in the United States made of cross-laminated-timber, designed by Leers Weinzapfel, while the business school just opened an innovation hub by Bjarke Ingels Group, one of the world’s most daring firms.
URI’s engineering program, once scattered across the campus in a various structures is now housed in one striking 190,000 square feet steel and glass structure that has become the center of gravity for the Kingston school.
The L-shaped, five-story engineering building is in marked contrast to the rest of the campus. Except for the attractive Westerly granite structures in classic post-Civil-War-state-college style surrounding the common, URI’s design identity has been undistinguished.
In part because of a new master plan by Ballinger, architects of the engineering building, works like the Wellness & Fitness Center, an imaginative remake by Kite Architects of a 1965 dining hall, are beginning to offset less inspiring projects such as the URI Foundation’s home, which looks like a bloated McMansion, one with rams horns capitals.
But the missteps of the past fade when one enters the sparkling, light-collecting Fascatelli Center. Its strong, clean lines and pristine glass and metal surfaces are the perfect metaphor for a research center that explores the physical aspects of our world from civic and environmental engineering to Nano-technology and cyber-security.
As Terry Steelman, senior principal at Ballinger and project designer, says, Fascitelli “propagates the notion of engineering as a bridge between liberal arts and the sciences.” A 210-foot-long truss that spans the ground floor reinforces the bridge theme.
Beneath that span is a transparent rectangle sheltering a student gathering space with a cafe. Because of the trussing system, this large open social center supports nothing above it, so one can see right through this open space to the other side.
Visible diagonal trusses show through the glass walls. This bracing system allows classrooms and research laboratories to be unencumbered with vertical columns.
Hallways along the exterior perimeters of the white-painted trusses provide the school’s most endearing feature: a hawk’s-eye view the campus and the South County countryside.
Philadelphia-based Ballinger has a reputation as designers of technically complex science buildings, and have worked at Penn, Cornell, Johns Hopkins, and many other schools. There are no frills here, no gimmicks, just a focus on good design delivering the best educational engineering facilities.
Brown missed such an opportunity for a bold glazed design when Ballinger’s original proposal for the Sidney Frank Hall for Life Sciences was unfortunately clad in brick to appease College Hill neighbors more interested in a false notion of context than encouraging exceptional design.
At URI, however, the emphasis on natural light transforms what might have been just another science building. Architect Steelman is particularly proud of the glazing that wraps the fifth floor. This unitized curtain wall has an acid-etched first surface and a white fret as the second surface. Light filtered through this scrim is ever changing.
If we imagine the Fascitelli Center as a brilliant gesture at re-branding the university, it tells us loud and clear that URI is a place that will lead to, in the words of President David Dooley, “discoveries that we cannot even imagine today.”
GoLocal architecture critic Will Morgan has written extensively about university design and is the author of Collegiate Gothic: The Architecture of Rhodes College.
Tagged
- Press |
- Architecture |
- Engineering |
- Interiors |
- Planning |
- Academic
