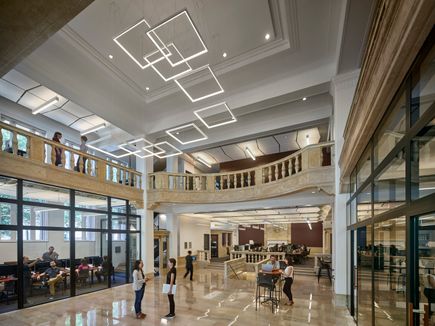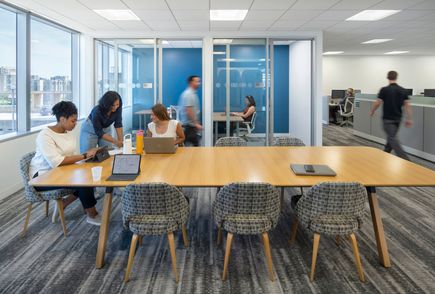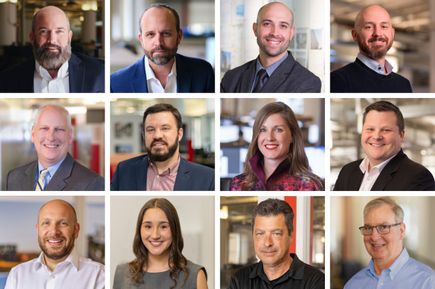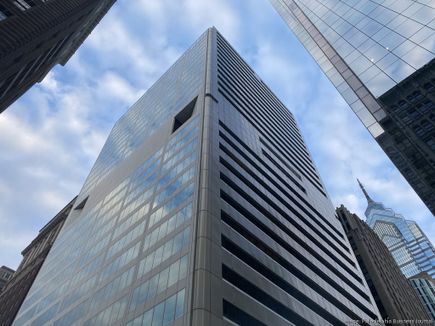Ballinger Opens New Philadelphia Studio Designed for Innovation, Collaboration, and Sustainability
Share

Ballinger has opened its new studio at 1650 Arch Street in the heart of Philadelphia. Ballinger’s staff of 250, composed of planners, architects, engineers, and interior designers, relocated from 833 Chestnut Street, the firm’s headquarters since 2003.
From academic and healthcare buildings, to decarbonization plans and corporate interiors, Ballinger is known for creating ingenuity out of complexity. The firm approached its own move with the same intentionality it brings to its clients—beginning with a data collection phase first, conducting surveys, interviews, benchmarking, and employee focus groups. The analysis shaped a design rooted in the firm’s culture of innovative collaboration, a commitment to community, and environmental stewardship.
“The design incorporates the most successful elements of our previous space, builds on those strengths, and introduces new spaces that reflect how we work today—and how we will continue to evolve into the future,” said Todd Drake, AIA, LEED AP, Senior Principal at Ballinger.
An Interdisciplinary Hive
The centerpiece of the workspace is the “Hive,” a collaborative workshop home to an interdisciplinary resource library, model-making equipment, 3D printers, and assembly space. The Hive is a microcosm of Ballinger’s integrated practice, bringing together a meeting and workspace with a hands-on environment where designers and makers come to explore materials, prototype ideas, and build innovative solutions. It is a visible reminder that collaboration across disciplines fuels the creativity and technical excellence for which the firm is known.
“A point of pride for us is our single-office model,” said Terry D. Steelman, FAIA, Senior Principal at Ballinger. “Our teams have worked together for decades from one location, making us agile and efficient in solving complex challenges. Our close interdisciplinary collaboration results in highly coordinated client service and construction drawings, which means fewer change orders, more seamless project delivery, and better design.”
Ballinger’s new home is designed for engagement of both staff members, clients, and the broader community. The studio features a large divisible multi-purpose room that can accommodate a range of activities—from traditional meetings and workshops to open collaboration sessions and after-hours community events. Equipped with adaptable furniture and projection screens, the rooms can support multiple functions, including immersive visualization, team interaction, presentations, and community gatherings.
“As one of the largest design firms in Philadelphia, we feel a responsibility to the city where we have been practicing since 1878,” said Ballinger Associate Principal Katherine Ahrens, LEED AP. “As we were designing the studio’s floorplan, we were excited by the possibility of a multipurpose space that can be used for industry events and community engagement.”
Embedded Sustainability
Ballinger’s commitment to environmental stewardship influenced both the office location and its design. By leasing space in a LEED Gold building with an existing modern fit out and furniture, Ballinger reduced material waste and preserved resources. While the layout maximizes natural light through the short lease span and open perimeter, the lighting was refurbished with LED fixtures to further reduce annual energy consumption.
In alignment with Ballinger’s sustainability goals and commitment to AIA 2030, MEP 2040 and SE 2050, the firm took the opportunity to reassess operational habits and material standards. Efforts include eliminating single-use plastics by transitioning to filtered water stations and reusable serviceware, as well as updating catering requirements to reflect environmentally responsible practices. Concurrently, the materials in the firm’s resource library were reviewed and streamlined to ensure alignment with Ballinger’s sustainability criteria and commitment to the AIA Materials Pledge. All new materials used in the office were evaluated by members of Ballinger’s Sustainable Working Group (SWG), reinforcing a holistic approach to environmental responsibility in both design and daily operations.
Ballinger’s workplace prioritizes sustainable behaviors by design, making it easier for employees to choose low-impact options every day. The central location is easily accessible by public transit, encouraging lower-carbon travel. On-site bicycle storage and showers make biking or walking to work a convenient alternative to driving.
About Ballinger
Ballinger is a nationally-recognized leader in the design of transformative and sustainable built environments. For us, the challenges that are easiest to meet are rarely the challenges that need us the most. The ones that need us the most are the thorny ones, the interconnected ones, the ones that involve multiple systems and stakeholders, and that can unlock great achievements. We embrace these demanding challenges, not for their own sake but for the design potential contained within their resolution — to inspire discovery, to provoke inquiry, to encourage healing, and to spark collaboration.
As a Philadelphia firm with a 145-year legacy and a team of over 250 architects, engineers, planners, and interior designers, we work with visionary institutions and organizations to create places that empower those shaping our world. Through vision and partnership, we design for inspiring and ingenious futures we all hope to share.



