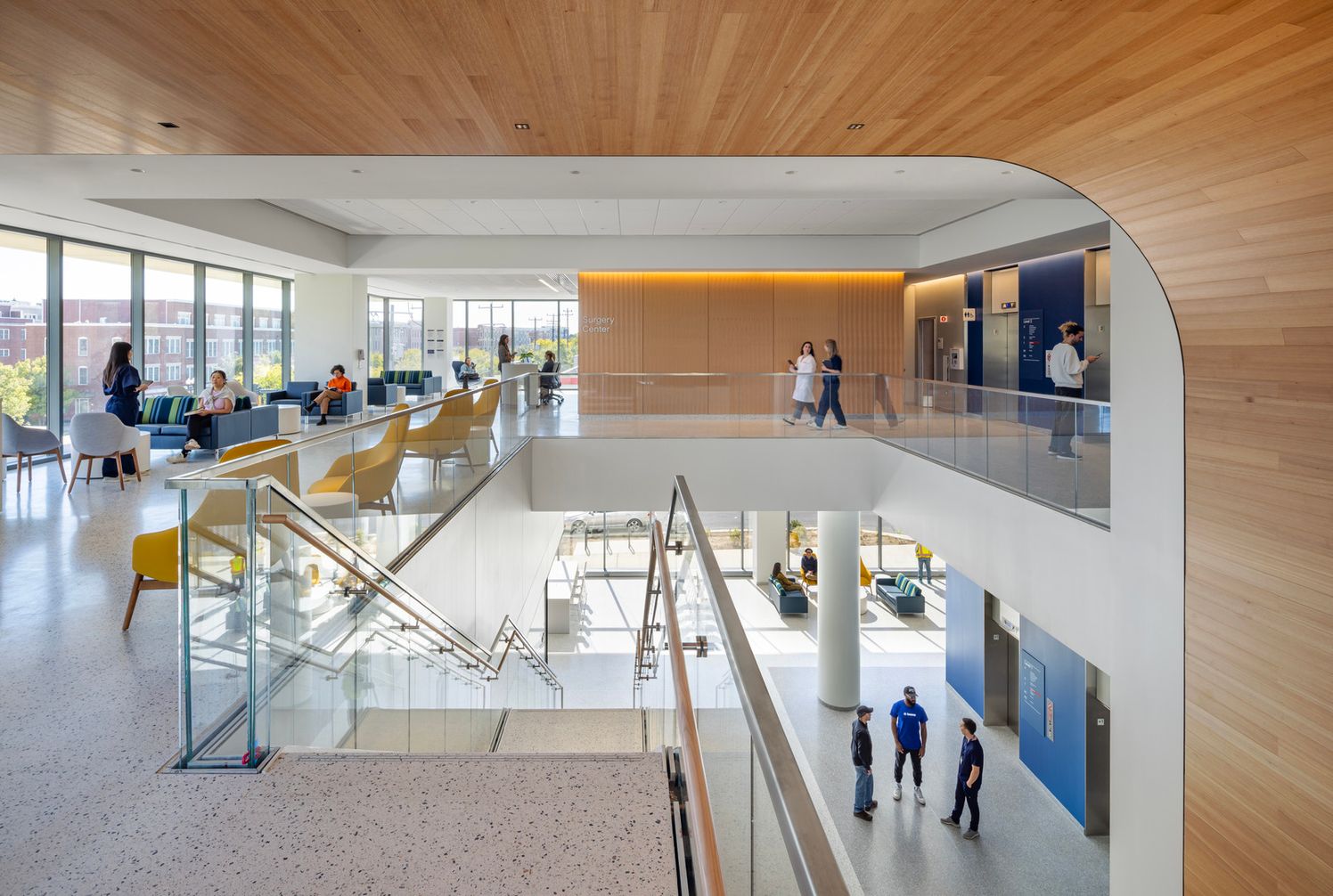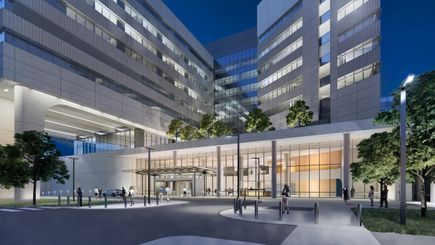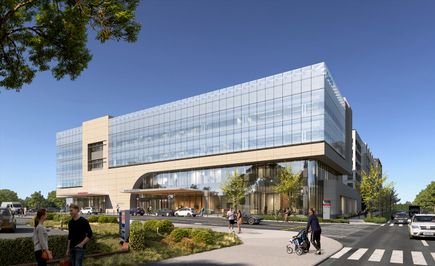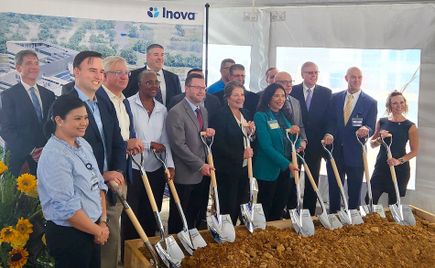Ballinger and Ennead Architects Celebrate the Opening of the Inova Health Center – Oakville
Share

Designed to translate the Inova brand, the Oakville at Potomac Yard location is the first of three regional projects aimed at expanding patient services across Northern Virginia
Ballinger and Ennead Architects celebrated the opening of Inova Health Center – Oakville in Alexandria, Virginia, today, supporting the redevelopment of Alexandria’s Oakville Triangle neighborhood and introducing a significant new healthcare resource to the community. Inova Health Center – Oakville is the first of a multi-campus initiative aimed at establishing a new physical identity, operational standard, and patient experience for the health system.
“Our design effort is an extension of Inova’s strategic investment in providing its world-class healthcare where patients need it most – in their own communities,” said Louis A. Meilink, Jr., FAIA, FACHA, ACHE, Senior Principal at Ballinger. “We collaborated with Inova leadership and caregivers to establish clinical standards and operational flows, and to design key rooms and spaces that are consistent across multiple Inova locations. Consistency across the system contributes to efficiency, safety, and ultimately. improved patient care.”
“Healthcare facilities should also operate as vital civic spaces. The design of Inova Health Center – Oakville embodies a civic responsibility while seamlessly integrating into the surrounding neighborhood,” said Thomas J. Wong, AIA, Design Partner at Ennead Architects. “By incorporating natural light and soft, flowing architecture, we aimed to create an inviting, functional, and human-centered atmosphere where patients, families, and the public feel welcome – a true reflection of Inova’s commitment to its community, patients and team members.”
The four-story, 100,000 GSF medical facility features soft-curving forms and transparent, light-filled spaces that are thoughtfully designed to provide a comforting, healing environment for patients and families, complementing Inova’s existing full-service acute care hospital in Alexandria. It features a freestanding emergency room, imaging services, ambulatory surgery, primary care, and medical offices for both Inova and independent providers. Emergency services and outpatient imaging are accessible on the ground floor, ambulatory surgery is on the second floor, and medical offices occupy the upper levels.
The design focuses on occupant wellness with an emphasis on sustainable design principles. The facility’s exterior showcases a custom glass screen and vertical fin shading system, enhancing aesthetics, energy efficiency, and solar performance. These elements balance access to views with privacy, where needed. The double glass façade with tension cables and fritted glass shading control glare and reduce solar heat gain. The building also integrates stormwater control measures and maximizes daylight to create a warm environment inside. A high-performance rain screen façade and a green roof with a landscaped outdoor terrace featuring native plantings further connect patients and team members with nature, reinforcing the notion of well-being.

A new cornerstone for Alexandria’s Oakville Triangle neighborhood
Set within the growing Potomac Yard district and visible from Richmond Highway, Inova Health Center – Oakville is a prominent addition to the Oakville Triangle neighborhood. Oakville Triangle is bounded by Mount Jefferson Park, Route 1, Calvert Avenue and Fannon Street, just west of Potomac Yard and east of Del Ray.
The new Health Center serves as a key anchor for the area’s revitalization, acting as a gateway to the Inova system for both current residents and newcomers, including those arriving with Amazon’s HQ2 expansion. It is poised to become a cornerstone of health and wellness in this growing urban community, offering a wealth of services and public spaces that address diverse healthcare needs. Its lower two floors are open to the street, inviting the community into a double-height lobby featuring the Inova Commons – a holistic health and wellness space designed to enhance the patient experience – complete with a café, lounges, and a multipurpose room for community events.
In addition to the Inova facility, the area will include multifamily residential apartments and retail, a new park, and townhomes.

Design creates a new physical identity for Inova
Inova Health Center – Oakville introduces a new, cohesive architectural language that translates Inova’s brand of clinical excellence and compassionate care. Underpinned by Inova’s core value as a people-centric organization, Ballinger and Ennead developed a sculptural and humanistic design featuring bold exterior expressions and soothing interior finishes that optimized clinical space standards. Inova Health Center – Oakville is the first of three new developments – including Inova Alexandria Hospital Campus at the former Landmark Mall and Inova Springfield-Franconia Hospital Campus – that will each include this distinct architectural identity tailored to their specific clinical program and site requirements while maintaining the architectural language that upholds a unified experience across all campuses.
Located across the eastern region of Northern Virginia, the three Inova campuses each have a specific clinical focus and unique character. The sculpted Inova Health Center -Oakville is the inaugural project that will kickstart the transformation of the growing urban neighborhood of Potomac Yards. The Inova Springfield-Franconia Hospital will create a horizontal garden campus organized around several landscaped courtyards. The semi-urban vertical campus of Alexandria Hospital will act as a civic anchor to the entire redeveloped Landmark Mall site.
Across the entire Inova Health System, Ballinger and Ennead employ a complement of soft curving architectural forms, civic porches, landscaped outdoor space and roof terraces, and simple but refined details that engage the community, embrace the patient, and project confidence of the excellence of care. A comprehensive and timeless materials palette extends the distinct identity to the interior with the appropriate balance of elegance and humility, and unifies the patient experience across its entire spectrum, from the point of reception to a system of wayfinding across all facilities.

“The healthcare needs of the community and Inova’s deep commitment to people-centered care were central to our design approach, and that includes space that supports the well-being of Inova team members. We worked closely with them to create an interior environment that fosters comfort, efficiency, and rejuvenation. With abundant natural light, dedicated places for respite, and access to the outdoors, the design enhances the caregiver experience,” said Eric Swanson, AIA, Senior Principal at Ballinger. “When caregivers feel supported by their surroundings, they’re empowered to deliver the highest level of care.”
“This is a significant milestone in Inova’s commitment to expand access to world-class healthcare across Northern Virginia,” said J. Stephen Jones, MD, FACS, President and CEO of Inova. “The Oakville Health Center will allow us to serve our community with more convenience and accessibility, offering both emergency care and outpatient services under one roof. We are excited to officially open our doors and welcome patients to this beautiful, state-of-the-art facility.”
Tagged
- Events |
- Architecture |
- Interiors |
- Planning |
- Healthcare



