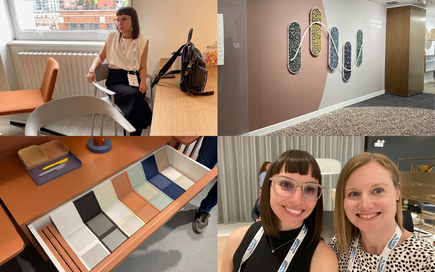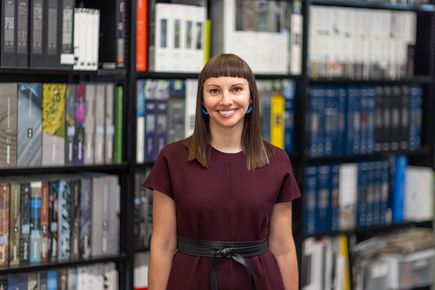Achieving Interior Harmony: An Introduction to Furniture Solutions Design
Share
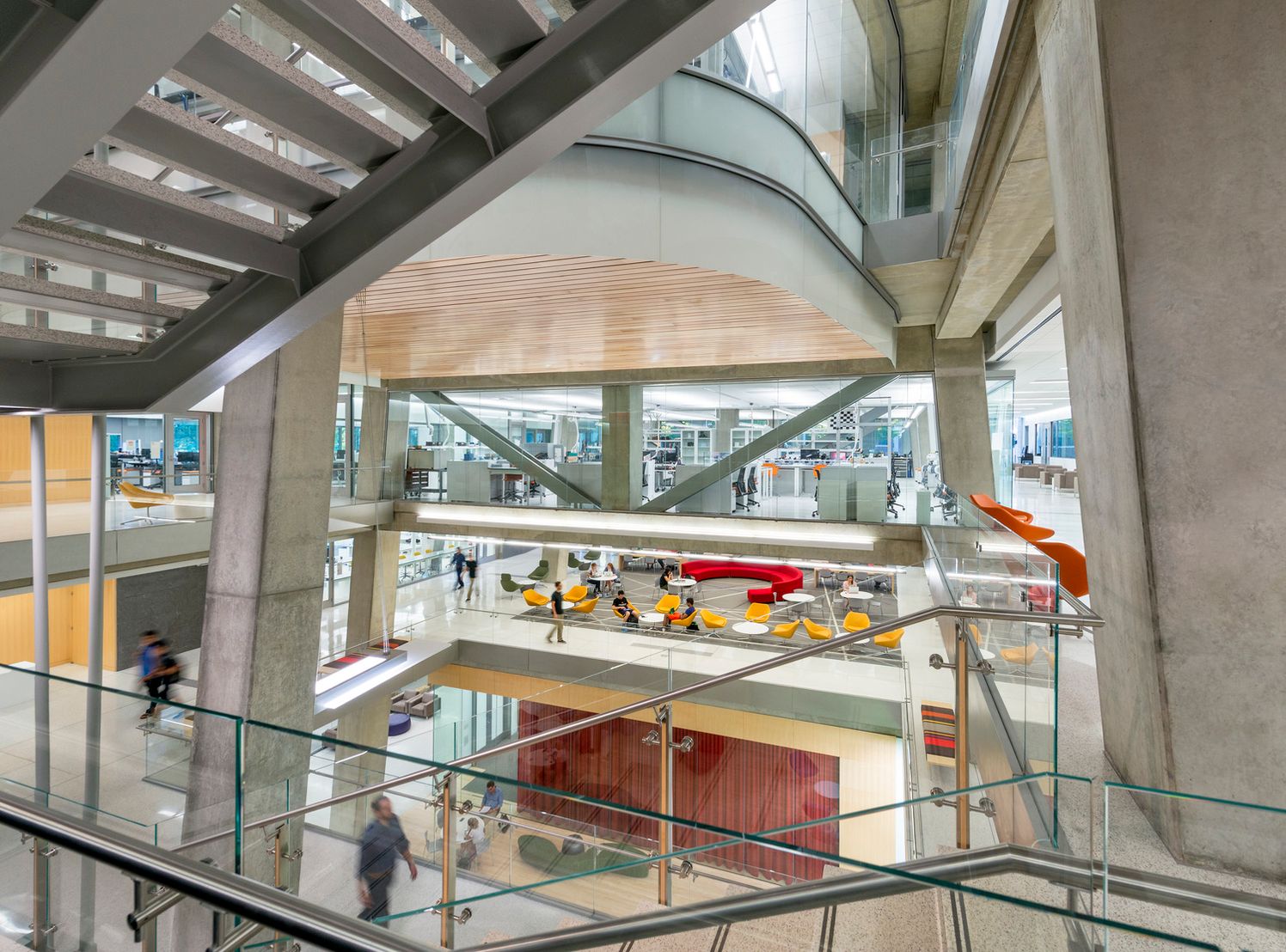
In a traditional design process, furniture selection takes place after a new space is designed and mostly independently from architectural considerations. This can result in a disjointed aesthetic, functional inefficiencies, and increased cost. Most of all, it’s a missed opportunity.
As a design practice with in-house interior designers, architects, and engineers, Ballinger champions a collaborative design methodology that simultaneously considers all aspects of the environment from the outset. By integrating architecture and furniture early in the design process, we create environments where each element—be it a staircase or chair—plays a vital role in the functionality and story of a space.
Integrated Approach to Design
Ballinger interior designers curate and design furniture to elegantly meet project requirements. We view furniture as prefabricated modules designed, detailed, and engineered to meet ergonomic functionality, safety standards, sustainability, and healthy material goals. Modules can be assembled in a wide array of unique combinations, from a kit-of-parts to an elaborate system of components for specialized workstations.
Our approach begins with understanding a project’s functional needs, whether for higher education, healthcare, workplace, or cultural spaces. We look at the full context of a project – weigh the overall goals for the environment, consider initial functionality and adaptability over time, and understand the users – before narrowing in on furniture selection. The key tenets and design principles of the architecture are honed and expanded to encompass the furniture scope. The art of furniture solutions design considers furniture an essential component of the building architecture while maintaining the benefits of demountable and freestanding furniture.
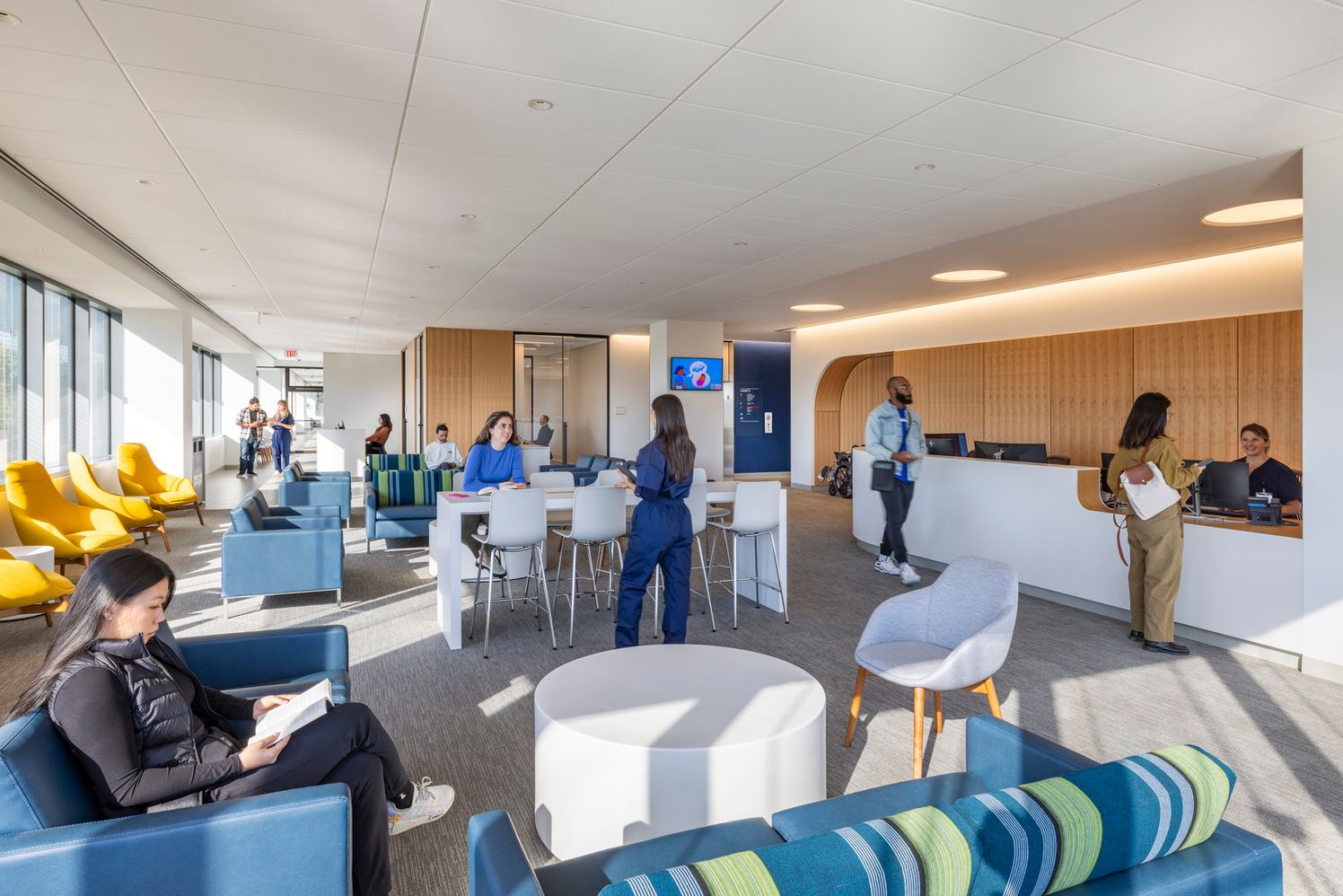
At the Inova Health Center – Oakville the organic curves of the exterior and interior architecture are echoed in the furniture, creating a harmonious and soothing environment for patients. This waiting area provides a wide array of seating options to accommodate varying user preferences with a focus on inclusive design principles.
Furniture Solutions to Support Healing
Furniture plays a key role in healthcare waiting spaces. Depending on the scale, it can range from a few chairs and a side table to a variety of furniture groupings. Groupings may consist of guest chairs for a short sit, comfortable lounge seating for a longer sit, or tables for eating or working. Given the range of stakeholders and functions that occur in this setting, we partner with both the client and all disciplines during the design process to determine the right number of seats, activities, and users. This information helps us refine circulation paths, the orientation of the room, quantities of settings, and dimensions. Close collaboration among disciplines starting in the schematic design phase ensures coordination and cohesion of the concept.
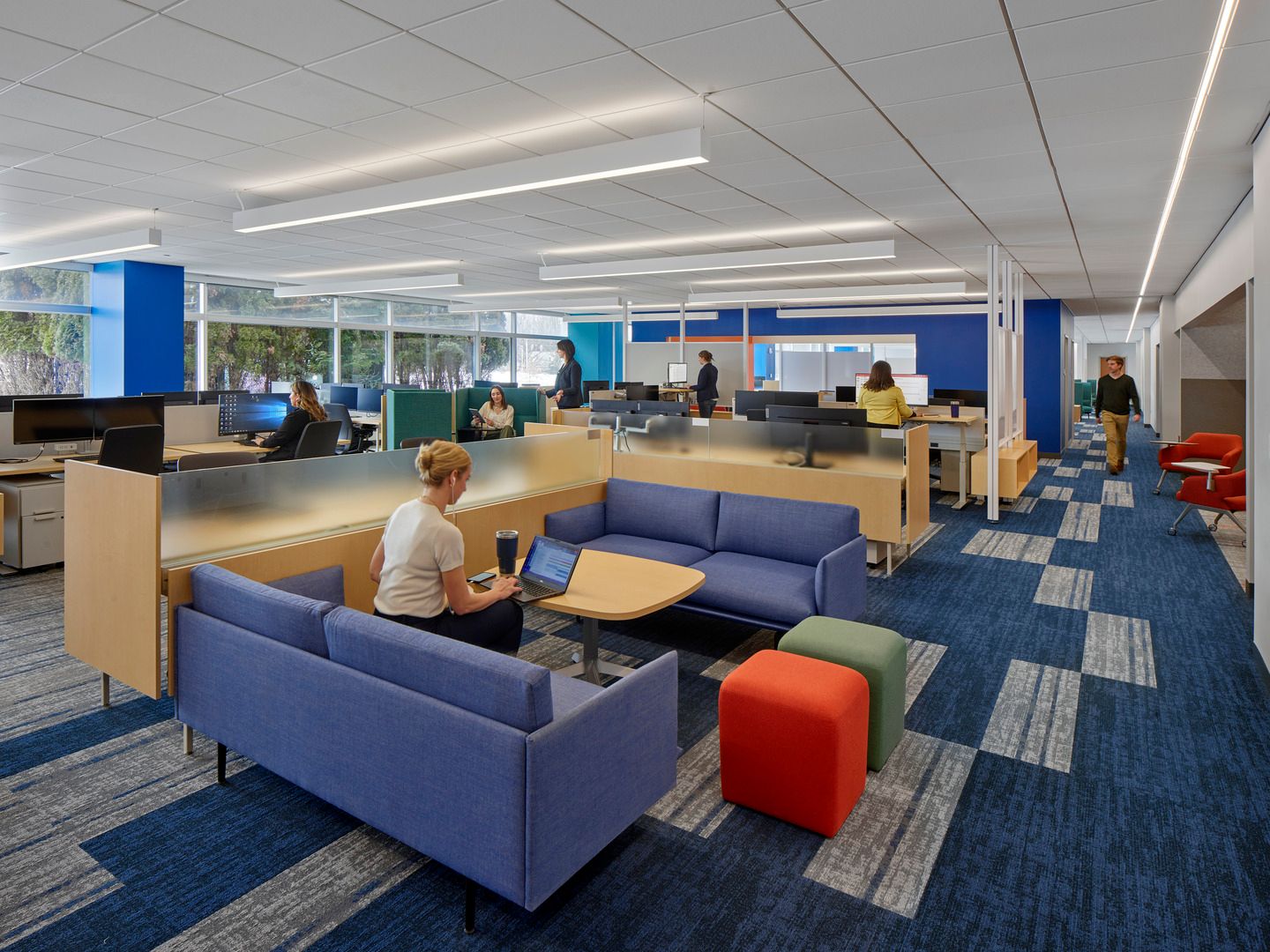
Systems furniture can enable long-term flexibility, but careful planning is required to ensure the systems work effectively in each space type and allow for future reconfiguration and adaptation.
Furniture Solutions for Workplace Optimization
When designing a new building, we simultaneously consider the exterior and interior. From the start, as an integrated practice with architects and interior designers working side by side, we take into account the key furniture modules for workspaces, offices, and conference rooms, as well as accessible clearances. We iteratively refine the design concept from the inside out and the outside in.
In existing buildings, our approach adapts to the context and constraints. In adaptive reuse and retrofit projects, component-based systems furniture allows for flexible responses to irregular conditions. For example, we transformed a 1930s office building with a 1940s laboratory addition into a contemporary work environment, using a systems furniture kit-of-parts. Planning this framework early enabled consistent and efficient implementation.
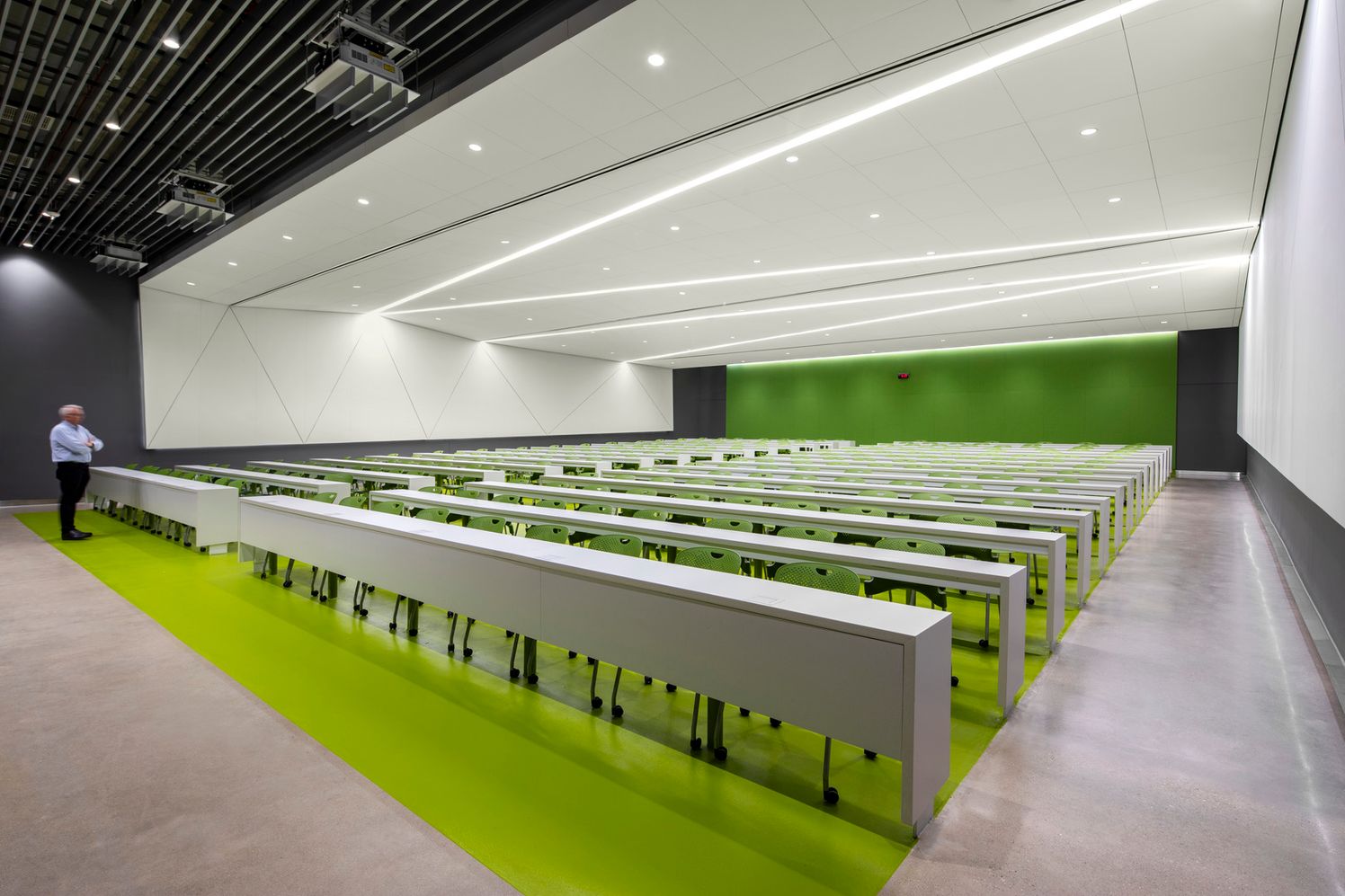
At the University of Wisconsin-Madison’s Chemistry Tower, lecture halls feature bold ceilings and sleek furniture that work in unison to create a space that fosters learning.
My favorite L&S spot is the Chemistry Tower. There’s lots of open space to study, and the new lecture halls make taking notes much more convenient.
Ella Martell, University of Wisconsin student
Furniture to Advance Learning and Discovery
In higher education, modularity and flexibility are essential. The right furniture can help future-proof spaces by enabling frictionless reconfigurations. To maximize both flexibility and space, we consider furniture that can fold, stack and nest, and we plan for dedicated storage areas as part of the design process.
Students today expect seamless connectivity wherever they are. While integrating power into furniture can be a convenient solution, it limits flexibility. One solution we’ve deployed is a flexible in-floor power grid. Close coordination between our interior designers, electrical engineers, and architects allows us to align the grid and furniture layouts early, ensuring spaces can adapt from semester to semester, and students can stay connected wherever they land.
At the University of Wisconsin–Madison’s Chemistry Tower, we designed a 120-seat flexible learning studio that supports a wide range of configurations. Thoughtful integration of lighting, audio-visual, furniture, storage, and drapery elevates the experience of learning and teaching in the space.
Embracing a holistic furniture solutions design methodology reduces late coordination changes, improves furniture placement, and produces a more coherent user experience. Ballinger’s integrated approach allows us to thoughtfully align furniture with architectural and project needs, ensuring that every piece is not only a functional necessity but also contributes to a unified spatial experience.
Tagged
- Resources |
- Interiors |
- Academic |
- Healthcare |
- Workplace
