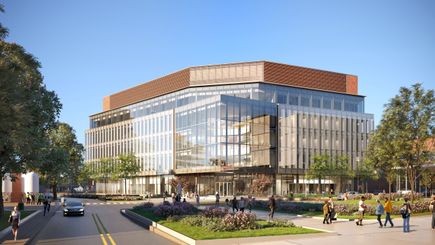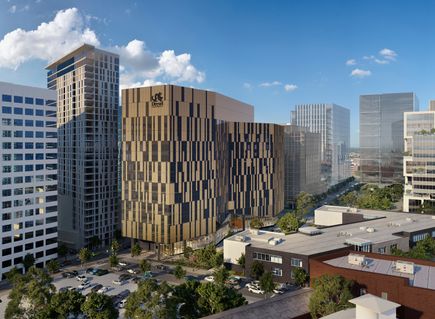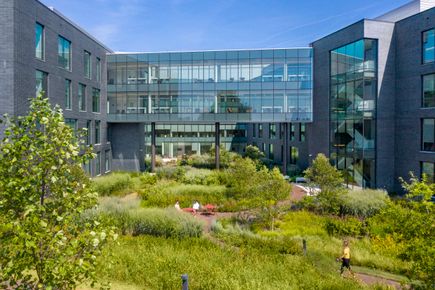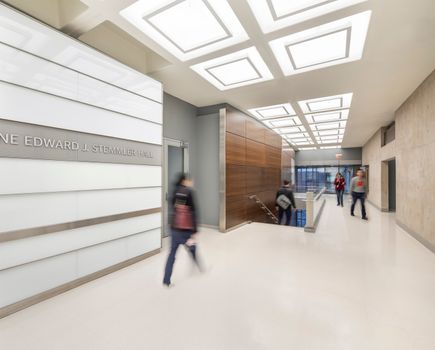The Pennovation Center: Q&A with Chief Structural Engineer Angela Fante
Share
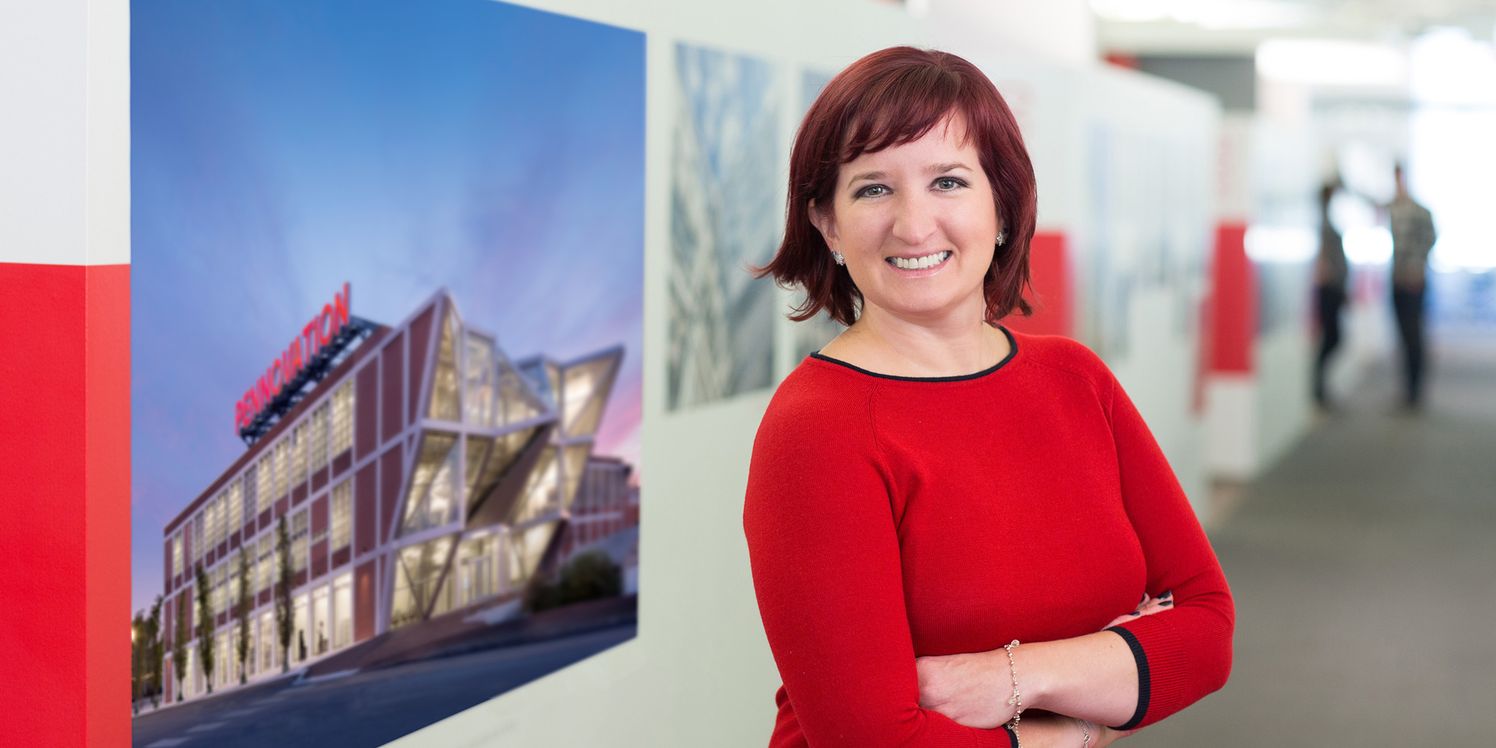
The 62,000 SF Pennovation Center is an incubator space developed by the University of Pennsylvania to foster tech start-ups. Ballinger engineers worked hand-in-hand with design architect HWKN and architect-of-record KSS Architects to transform a former DuPont paint testing facility into a flexible laboratory and co-working office space. Building operations and tenant occupancy started in Fall 2016 with positive reviews from the design and engineering community and the building’s occupants.
We caught up with Ballinger’s Chief Structural Engineer, Angela Fante, PE, SECB, LEED AP.
One of the building’s most striking features is the dramatic faceted glass outcrop. Can you tell us about what went in to engineering that?
Angela Fante: Through collaboration with the architect and University, we were able to meet an incredibly complex structural challenge with an elegant solution. The addition of the north elevation ‘faceted façade’ had an immensely complex effect on the existing building frame.
It is not structured with cantilevers, a misnomer many are giving the north extension’s structure.
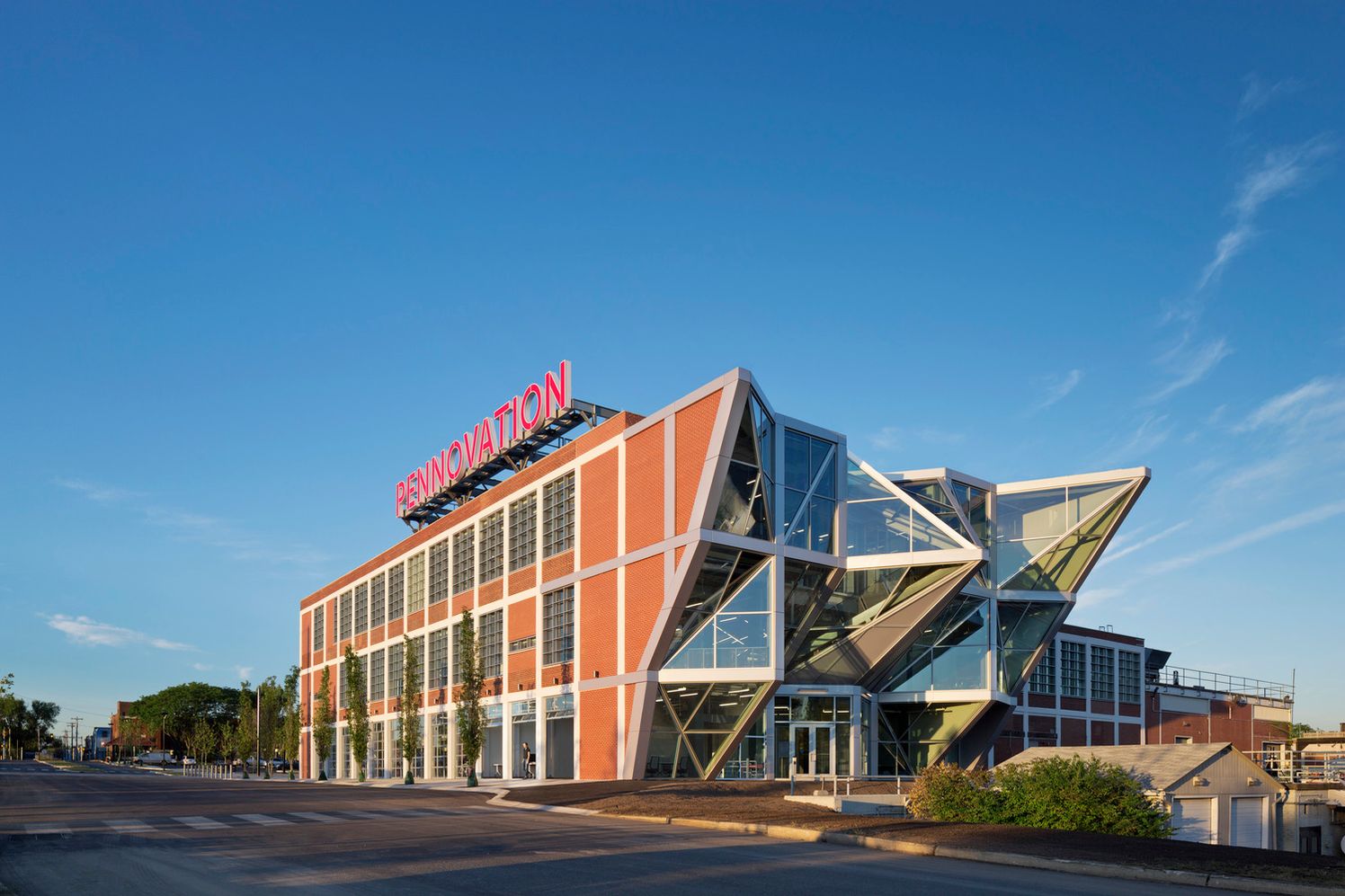
If not a cantilever, what is it?
Fante: Because the architectural design required maintaining the same horizontal banding depth across the existing to new addition interface, there wasn’t enough depth to accommodate the structure needed to cantilever the addition. Instead, we broke the north elevation into seven individual existing column frame elevations. From there, we designed new diagonal ‘column props’ and horizontal floor strut/tie beams, which impose either a horizontal tension or compression on the existing frame, at different levels throughout the geometry of the façade.
The effect on the frame was a series of ‘pushes and pulls’ on the existing building structure, none of which it was originally designed for when it was constructed in 1954. (In that era, engineers barely considered wind and earthquake loading).
How are those “pushes and pulls” supported by the existing building frame?
Fante: Although the appearance of the geometry of the addition looks complex, the interface between the new and existing building boils down to 28 unique connection points (seven existing grid lines x four floor levels), each custom-detailed to develop and complete the load path from the new to the existing frame. Once the tension or compression at each of the 28 nodes transfers to the existing north column line, the ‘dots’ of the load path are connected back through the structure down to the foundation. New horizontal bracing in the plane of the floors was inserted within the existing building where required to transfer the horizontal force through the respective floor levels and then into the three vertical braced frame lines. The vertical braced frames are strategically hidden within the exterior walls or exposed to view in the co-working areas, as part of the raw, industrial aesthetic.
At the base of the braced frames, the accumulated collection of these load terminates in two-foot thick x 22’-long x full basement story height walls, ballasting the new structure against uplift and preventing the structure from lifting out of the ground.
It was like designing for the weight of 50 elephants pulling on the north face of the building.
Tagged
- Resources |
- Engineering |
- Academic |
- Science
