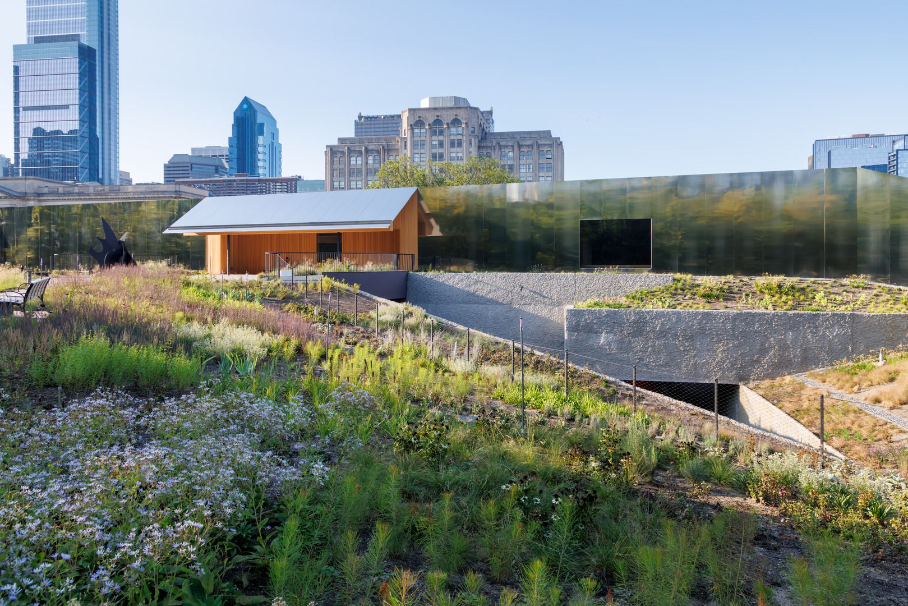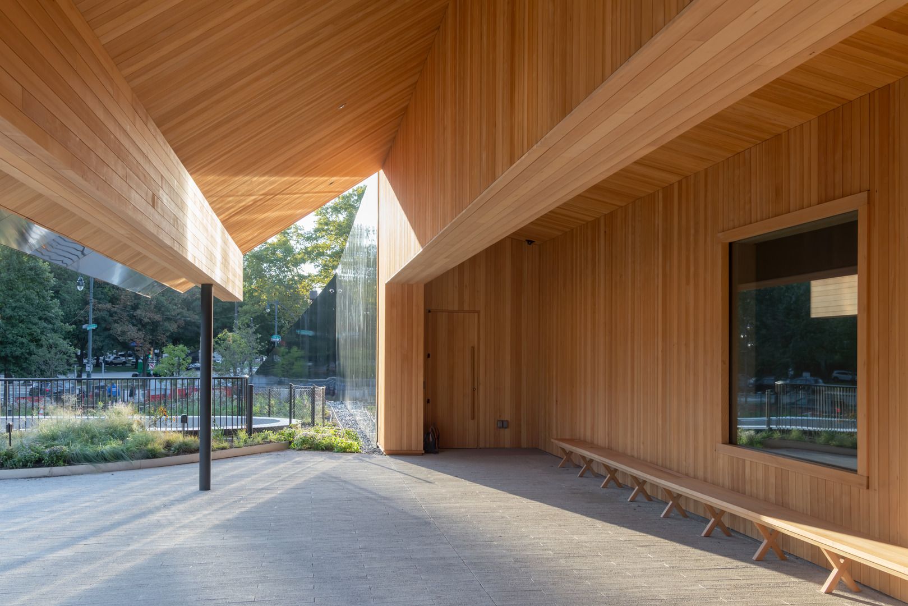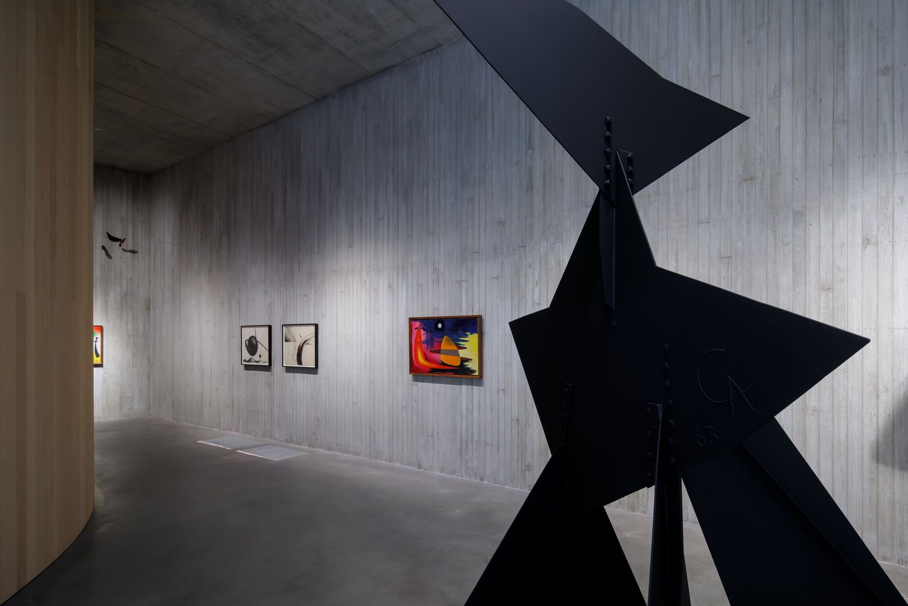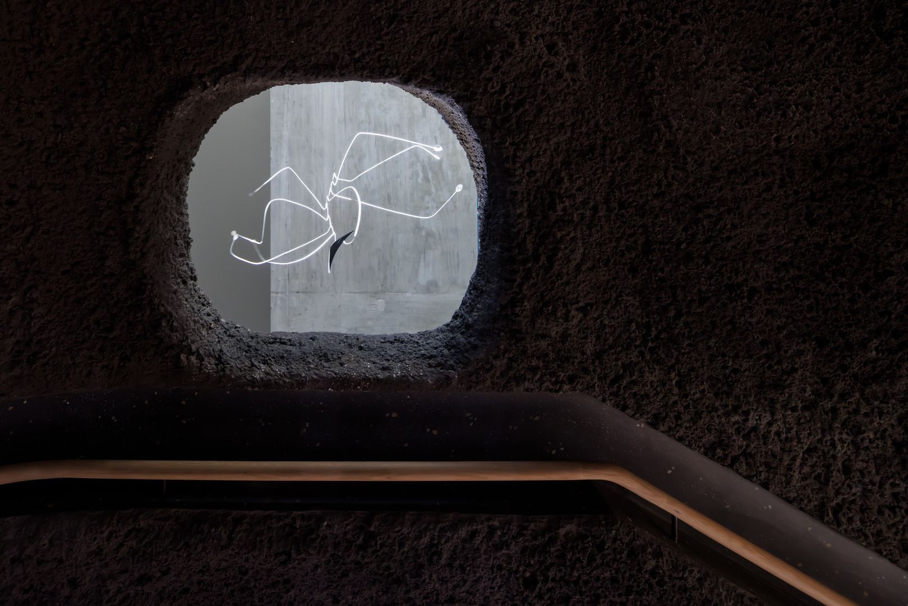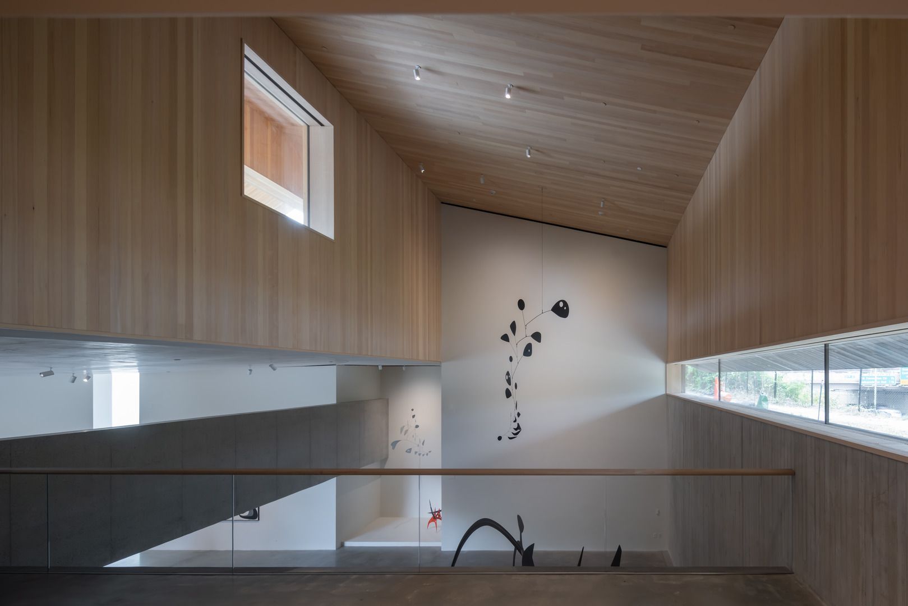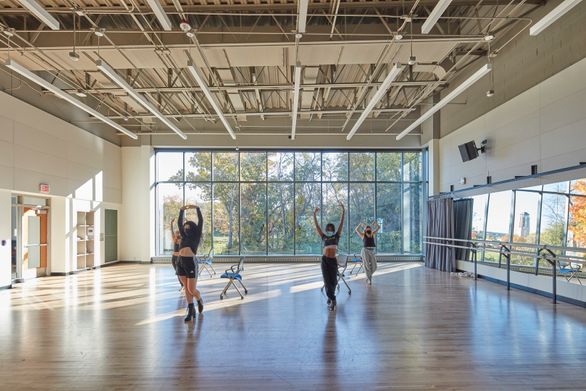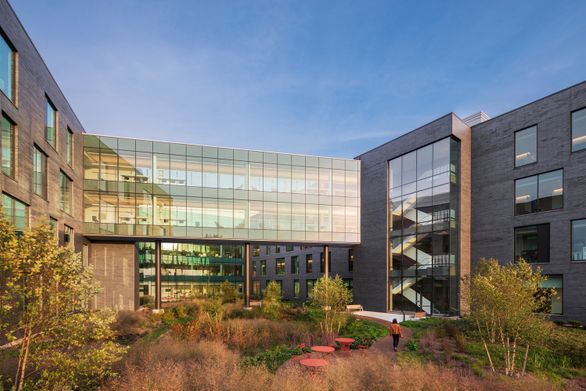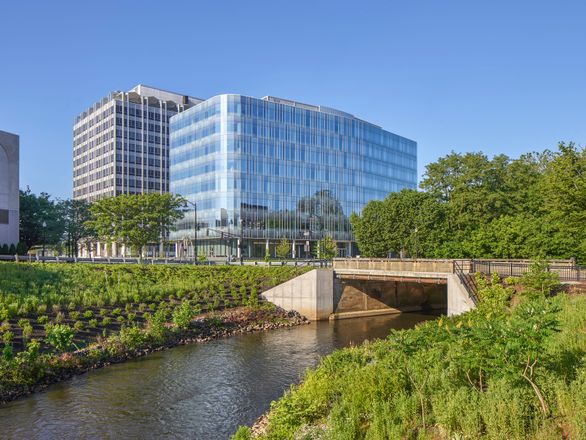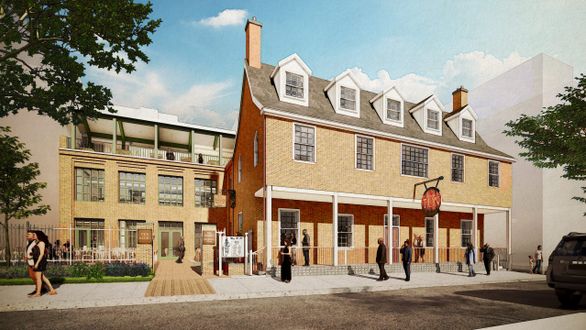Calder Philadelphia
Bringing a Cultural Destination to Life

Calder Philadelphia
Calder Gardens
Calder Gardens is a cultural destination showcasing the art and ideas of native Philadelphian sculptor Alexander Calder. Featuring galleries illuminated by natural light, in a structure ensconced in a flowing landscape of native species, Calder Gardens presents a rotating selection of masterworks curated by the Calder Foundation. As Executive Architect and Structural Engineer, Ballinger played a pivotal role in bringing the design vision to life.
key information
Bridging International Design with Local Expertise
Ballinger served as a crucial intermediary between the renowned Swiss design architect, Herzog & de Meuron (HdM), and the practical realities of construction, while navigating the dynamic interplay of stakeholder priorities. The project reflects Ballinger’s strengths in interdisciplinary coordination and technical expertise. Our team orchestrated the execution of HdM’s sophisticated design vision, ensuring both functional and aesthetic aspirations were met, in a context where every detail matters.
Passionate Citizenship
Our team was proud to contribute to a project that holds significant cultural value for the city we call home. Calder Gardens is not just a gallery; it is a celebration of the Calder family’s artistic legacy in the city, extending from City Hall to the Philadelphia Art Museum, and now along the Benjamin Franklin Parkway. Located across from the Barnes Foundation—where Ballinger acted in a similar capacity—Calder Gardens embodies our commitment to creating lasting spaces that enrich the city’s heritage and inspire future generations.

Centering Calder’s own passion for interdisciplinary collaborations, cross-media practices, impermanence, real-time experience, and experimentation at large, Calder Gardens is a place for art, culture, environmental awareness, introspection, and wellness.
Crafted specifically for the presentation of Calder’s work, the landscape and architecture of Calder Gardens unfolds as a choreographed progression that moves visitors from a hectic cityscape to a more contemplative realm.
Discreetly nestled into the landscape, the building is sheathed in softly reflective metal cladding that blurs the boundaries between architecture and the natural world.
American Concrete Institute Eastern Pennsylvania & Delaware
Excellence Award, Low Rise
